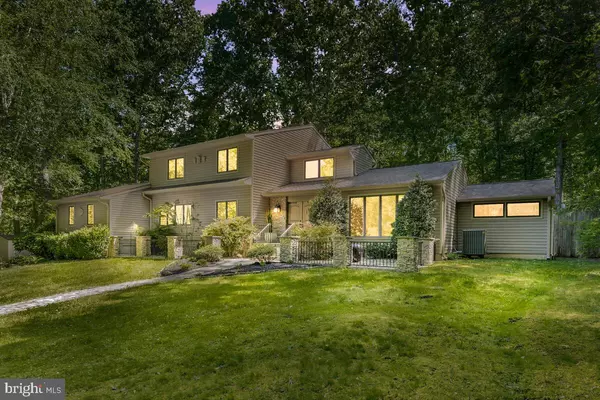For more information regarding the value of a property, please contact us for a free consultation.
Key Details
Sold Price $800,000
Property Type Single Family Home
Sub Type Detached
Listing Status Sold
Purchase Type For Sale
Square Footage 3,200 sqft
Price per Sqft $250
Subdivision Regulars
MLS Listing ID MDAA2025206
Sold Date 09/13/22
Style Craftsman
Bedrooms 4
Full Baths 2
Half Baths 1
HOA Y/N N
Abv Grd Liv Area 3,200
Originating Board BRIGHT
Year Built 1989
Annual Tax Amount $5,263
Tax Year 2022
Lot Size 14.000 Acres
Acres 14.0
Property Description
TAKING BACKUPS! COME SEE IT !!! Freshened up and ready! Great for a home business of many types with separate entrance, quiet, secluded, custom-built and designed. A charming home positioned on fourteen forested acres and backs to mature and majestic woodland. A spacious driveway with plenty of parking and a large two car garage welcome you home. The interior offers an open floor plan accented with plenty of lighting and dressed with ceramic tile and teak wooden floors. Entertaining and working from home, with multiple options for home offices, this property has sparkling teak hardwood floors, fresh paint throughout and a first floor bedroom/office/guest room, etc. The kitchen is large with ample counter space and beautiful granite countertops. A delightful corner fireplace sets the tone for entertaining with family and friends. The basement is unfinished but framed in and allows for ample storage. This is a property where you can have your own business, work from home and more. Upstairs you will find a large primary bedroom ensuite and 2 additional bedrooms sharing a full bath. Enjoy dinner outside on the back deck in the serenity of your back yard and you'll see why people love Davidsonville. GREAT Schools, Easy access to Annapolis, BWI, Baltimore, the Eastern Shore, and Washington DC make this a primary location.
Location
State MD
County Anne Arundel
Zoning RA
Rooms
Other Rooms Bedroom 1
Basement Connecting Stairway, Daylight, Partial, Full, Interior Access, Outside Entrance, Rear Entrance, Unfinished
Main Level Bedrooms 1
Interior
Interior Features Breakfast Area, Built-Ins, Ceiling Fan(s), Combination Dining/Living, Combination Kitchen/Dining, Combination Kitchen/Living, Curved Staircase, Family Room Off Kitchen, Floor Plan - Open, Formal/Separate Dining Room, Kitchen - Eat-In, Kitchen - Table Space, Upgraded Countertops, Walk-in Closet(s), Water Treat System, Window Treatments
Hot Water Electric
Heating Heat Pump(s)
Cooling Central A/C
Fireplaces Number 1
Equipment Compactor, Dishwasher, Disposal, Dryer - Electric, Exhaust Fan, Microwave, Oven - Single, Oven/Range - Electric, Refrigerator, Stainless Steel Appliances, Trash Compactor, Washer, Water Heater
Appliance Compactor, Dishwasher, Disposal, Dryer - Electric, Exhaust Fan, Microwave, Oven - Single, Oven/Range - Electric, Refrigerator, Stainless Steel Appliances, Trash Compactor, Washer, Water Heater
Heat Source Electric
Laundry Main Floor
Exterior
Exterior Feature Deck(s)
Garage Garage - Side Entry, Inside Access, Oversized
Garage Spaces 2.0
Utilities Available Electric Available
Waterfront N
Water Access N
View Scenic Vista, Trees/Woods
Roof Type Shingle,Composite
Accessibility None
Porch Deck(s)
Parking Type Attached Garage, Driveway
Attached Garage 2
Total Parking Spaces 2
Garage Y
Building
Lot Description Backs to Trees, Front Yard, Landscaping, Premium, Private, Rear Yard, Rural, Secluded, Trees/Wooded
Story 3
Foundation Slab
Sewer Community Septic Tank, Private Septic Tank
Water Private
Architectural Style Craftsman
Level or Stories 3
Additional Building Above Grade, Below Grade
New Construction N
Schools
Elementary Schools Central
Middle Schools Central
High Schools South River
School District Anne Arundel County Public Schools
Others
Senior Community No
Tax ID 020100090016727
Ownership Fee Simple
SqFt Source Assessor
Special Listing Condition Standard
Read Less Info
Want to know what your home might be worth? Contact us for a FREE valuation!

Our team is ready to help you sell your home for the highest possible price ASAP

Bought with Taras Shulyk • New Century Real Estate
GET MORE INFORMATION





