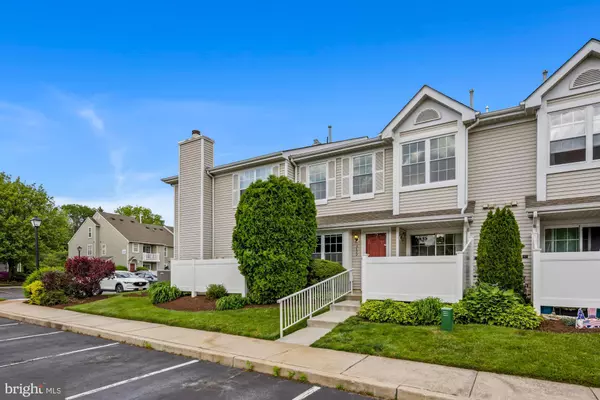For more information regarding the value of a property, please contact us for a free consultation.
Key Details
Sold Price $230,000
Property Type Condo
Sub Type Condo/Co-op
Listing Status Sold
Purchase Type For Sale
Square Footage 1,218 sqft
Price per Sqft $188
Subdivision Laurel Creek
MLS Listing ID NJBL2025258
Sold Date 06/29/22
Style Other
Bedrooms 2
Full Baths 2
Half Baths 1
Condo Fees $230/mo
HOA Y/N N
Abv Grd Liv Area 1,218
Originating Board BRIGHT
Year Built 1989
Annual Tax Amount $3,837
Tax Year 2021
Lot Dimensions 0.00 x 0.00
Property Description
Welcome to Commons at Laurel Creek. This 2 Story, 2 Bedroom, 2-1/2 Bath Condomimun is waiting your special touch.
The 1st floor of this home offers a nice size living room to gather with friends and has new window treatments. It is Accented by the morning light, plus you have easy access to Kitchen and Dining Rm. The Dining Room slider leads to the patio with a privacy fence to relax and enjoy reading a book or just have your Morning Coffee. In addition, The Kitchen has Dishwasher, Garbage Disposal, Gas Cooking, and a Cold Water facet. Plus, the Laundry area is right off of the kitchen, ( New Washer in Unit ) In addition, there is a pass through from the Kitchen to the Dining Room.
As you enter the 2nd floor, there is a custom made railing. The 2nd Floor offers two bedrooms. The Master/Primary Bedroom is a nice size with a Hunter Ceiling Fan and has a Walk in Closet and Private Master Bath with tub and single vanity. The 2nd Bedroom has a lot of light and is a good size with a Ceiling Fan and has a large closet Both bedrooms have new window treatments. Plus, another full Hall Bath. The Utility Room is on the Second Floor, and, there is access to the attic from the hall. Hot Water heater is about 6 years old. The association maintains the exterior of the building landscaping and snow removal. Convenient to Major Highways, schools, entertainment, Parks, Transportation, work, shopping and restaurants.
Location
State NJ
County Burlington
Area Mount Laurel Twp (20324)
Zoning RES
Rooms
Other Rooms Living Room, Dining Room, Primary Bedroom, Bedroom 2, Kitchen, Half Bath
Interior
Interior Features Carpet, Ceiling Fan(s), Formal/Separate Dining Room, Stall Shower, Floor Plan - Traditional, Tub Shower
Hot Water Natural Gas
Heating Forced Air
Cooling Ceiling Fan(s)
Flooring Carpet
Equipment Disposal, Oven - Single, Washer, Dryer - Gas, Water Heater
Furnishings No
Fireplace N
Appliance Disposal, Oven - Single, Washer, Dryer - Gas, Water Heater
Heat Source Natural Gas
Laundry Main Floor
Exterior
Utilities Available Electric Available, Natural Gas Available
Amenities Available None
Waterfront N
Water Access N
Roof Type Unknown
Accessibility Level Entry - Main
Parking Type On Street
Garage N
Building
Story 2
Foundation Crawl Space
Sewer No Septic System, Public Sewer
Water Public
Architectural Style Other
Level or Stories 2
Additional Building Above Grade, Below Grade
New Construction N
Schools
Elementary Schools Larchmont E.S.
Middle Schools Thomas E. Harrington M.S.
High Schools Lenape H.S.
School District Lenape Regional High
Others
Pets Allowed N
HOA Fee Include Trash,Ext Bldg Maint,Common Area Maintenance,Lawn Maintenance,Management
Senior Community No
Tax ID 24-00311 01-00001-C3602
Ownership Condominium
Acceptable Financing Cash, Conventional, FHA, VA
Horse Property N
Listing Terms Cash, Conventional, FHA, VA
Financing Cash,Conventional,FHA,VA
Special Listing Condition Standard
Read Less Info
Want to know what your home might be worth? Contact us for a FREE valuation!

Our team is ready to help you sell your home for the highest possible price ASAP

Bought with Eleanor A. McKenna • EXP Realty, LLC
GET MORE INFORMATION





