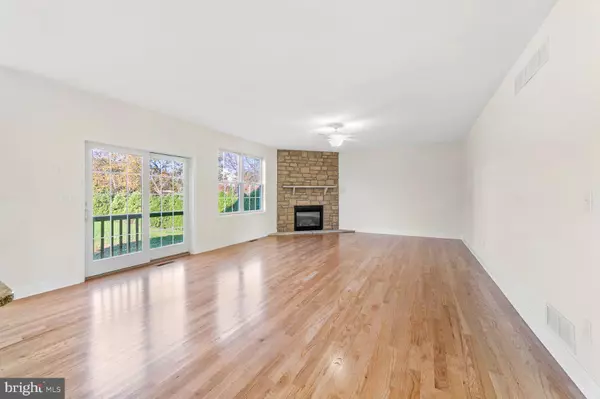For more information regarding the value of a property, please contact us for a free consultation.
Key Details
Sold Price $535,000
Property Type Single Family Home
Sub Type Detached
Listing Status Sold
Purchase Type For Sale
Square Footage 3,678 sqft
Price per Sqft $145
Subdivision Cross Timbers
MLS Listing ID PALH113192
Sold Date 06/22/20
Style Traditional
Bedrooms 5
Full Baths 4
HOA Y/N N
Abv Grd Liv Area 3,678
Originating Board BRIGHT
Year Built 2019
Annual Tax Amount $1,517
Tax Year 2020
Lot Size 0.840 Acres
Acres 0.84
Lot Dimensions 111.36 x 313.64
Property Description
Decorated Model Home for Sale Brand-new, Elegant 3,592 SF 5 Bedroom, 4 Bath Colonial in East Penn Schools. Chef s Dream Open Concept Gourmet Kitchen with Oversized Island and Granite Countertops and a walkout Eating Area. Gorgeous stone fireplace in the family room adjoins kitchen. Exquisite tile work throughout the home. An inviting front porch for relaxation. Plenty of accent lighting throughout home. Beautiful 1st floor master with a luxurious en-suite and 4 more bedrooms (2nd floor Master also and 3 additional bedrooms. Possible multi-generational area with 1st floor bedroom suite.) Hardwood floors throughout first floor, staircase and upstairs hallway. Full basement with 2 egress windows. Oversized 2 car garage with an additional 7 8 x 12' storage area. Convenient to all major shopping. This beautiful home will sell quickly. Grading, seeding and driveway to be completed within 30 days. 2nd Lot available to build your dream home!
Location
State PA
County Lehigh
Area Lower Macungie Twp (12311)
Zoning SINGLE FAMILY
Rooms
Other Rooms Dining Room, Primary Bedroom, Bedroom 2, Bedroom 3, Bedroom 4, Kitchen, Family Room, Laundry, Office, Bathroom 1, Bathroom 3, Primary Bathroom
Basement Full, Daylight, Partial
Main Level Bedrooms 1
Interior
Interior Features Breakfast Area, Built-Ins, Carpet, Ceiling Fan(s), Dining Area, Entry Level Bedroom, Floor Plan - Open, Kitchen - Eat-In, Kitchen - Gourmet, Kitchen - Island, Primary Bath(s), Recessed Lighting, Soaking Tub, Stall Shower, Tub Shower, Wood Floors
Hot Water Electric
Heating Heat Pump(s)
Cooling Central A/C
Flooring Hardwood, Carpet
Fireplaces Number 1
Fireplaces Type Corner
Equipment Built-In Microwave, Built-In Range, Cooktop - Down Draft, Dishwasher, Disposal, Oven - Self Cleaning, Range Hood, Stainless Steel Appliances, Water Heater
Furnishings No
Fireplace Y
Window Features Double Hung,Low-E
Appliance Built-In Microwave, Built-In Range, Cooktop - Down Draft, Dishwasher, Disposal, Oven - Self Cleaning, Range Hood, Stainless Steel Appliances, Water Heater
Heat Source Electric
Laundry Main Floor
Exterior
Garage Garage - Side Entry, Garage Door Opener
Garage Spaces 2.0
Utilities Available Cable TV, Electric Available
Waterfront N
Water Access N
Roof Type Architectural Shingle,Asphalt
Accessibility None
Parking Type Attached Garage, Off Street
Attached Garage 2
Total Parking Spaces 2
Garage Y
Building
Lot Description Interior, Level, Rear Yard, Road Frontage
Story 2
Foundation Concrete Perimeter
Sewer Public Sewer
Water Public
Architectural Style Traditional
Level or Stories 2
Additional Building Above Grade, Below Grade
Structure Type 9'+ Ceilings,2 Story Ceilings,Dry Wall
New Construction Y
Schools
School District East Penn
Others
Pets Allowed N
Senior Community No
Tax ID 547592530886-00001
Ownership Fee Simple
SqFt Source Assessor
Acceptable Financing Cash, Conventional, VA
Horse Property N
Listing Terms Cash, Conventional, VA
Financing Cash,Conventional,VA
Special Listing Condition Standard
Read Less Info
Want to know what your home might be worth? Contact us for a FREE valuation!

Our team is ready to help you sell your home for the highest possible price ASAP

Bought with Patrick Ruddell • Keller Williams Real Estate - Allentown
GET MORE INFORMATION





