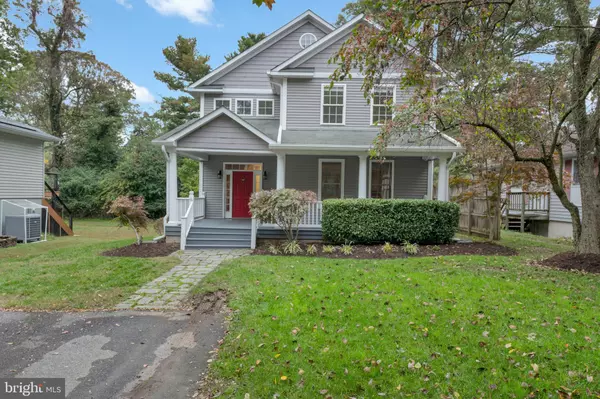For more information regarding the value of a property, please contact us for a free consultation.
Key Details
Sold Price $920,000
Property Type Single Family Home
Sub Type Detached
Listing Status Sold
Purchase Type For Sale
Square Footage 3,326 sqft
Price per Sqft $276
Subdivision Bay Ridge
MLS Listing ID MDAA450706
Sold Date 02/23/21
Style Colonial
Bedrooms 4
Full Baths 3
Half Baths 1
HOA Fees $12/ann
HOA Y/N Y
Abv Grd Liv Area 2,346
Originating Board BRIGHT
Year Built 2003
Annual Tax Amount $8,610
Tax Year 2019
Lot Size 9,250 Sqft
Acres 0.21
Property Description
Welcome Home! Enjoy your NEW Bay Ridge Lifestyle in this 4BR, 3,5BA Colonial w/ an Inviting Open main level floor plan perfect for Entertaining and relaxed family living, Hardwood floors, 9 FT Ceilings, recessed lighting, Large Kitchen, Flows nicely to Backyard Deck. Old school Laundry shoot. Enjoy the spacious Finished Basement with a Bonus room to use as an extra Bedroom or the needed Home Office/Classroom. Faces Community owned property, Steps away to Community Marina, Playground, Basketball/Pickel Ball court, Kayak racks et..., Walk to Community Pool,Beaches,Baseball/Soccer,Lacosse Field!! Whether your a SUP enthusiast, Dog Walker, Hiker,Biker, Runner, this very sought after Neighborhood has it all! Considered one of the Best Interior Streets in the Bay Ridge and most definitely a premier Halloween street!! ALSO: SELLER TO PROVIDE BUYER $4,000 CREDIT @ SETTLEMENT (Flooring Allowance)
Location
State MD
County Anne Arundel
Zoning R2
Rooms
Other Rooms Dining Room, Bedroom 2, Bedroom 3, Bedroom 4, Kitchen, Family Room, Bedroom 1, Laundry, Recreation Room, Storage Room, Utility Room, Bathroom 1, Bathroom 2, Bathroom 3, Bonus Room
Basement Connecting Stairway, Daylight, Partial, Fully Finished, Heated, Improved, Interior Access, Outside Entrance, Side Entrance, Sump Pump, Walkout Stairs, Windows
Interior
Interior Features Air Filter System, Attic, Breakfast Area, Carpet, Ceiling Fan(s), Combination Dining/Living, Combination Kitchen/Dining, Combination Kitchen/Living, Dining Area, Floor Plan - Open, Kitchen - Eat-In, Kitchen - Island, Kitchen - Table Space, Pantry, Recessed Lighting, Skylight(s), Soaking Tub, Stall Shower, Tub Shower, Walk-in Closet(s), Water Treat System, Wood Floors
Hot Water Electric
Heating Heat Pump(s)
Cooling Ceiling Fan(s), Central A/C, Dehumidifier, Heat Pump(s)
Fireplaces Number 1
Fireplaces Type Wood, Screen
Equipment Cooktop, Dishwasher, Disposal, Dryer, Dryer - Electric, Exhaust Fan, Oven - Wall, Oven - Double, Oven/Range - Electric, Refrigerator, Washer, Water Heater
Fireplace Y
Appliance Cooktop, Dishwasher, Disposal, Dryer, Dryer - Electric, Exhaust Fan, Oven - Wall, Oven - Double, Oven/Range - Electric, Refrigerator, Washer, Water Heater
Heat Source Electric
Laundry Main Floor, Has Laundry
Exterior
Exterior Feature Deck(s), Patio(s), Porch(es)
Garage Spaces 5.0
Fence Partially, Privacy, Wood
Utilities Available Under Ground
Amenities Available Baseball Field, Basketball Courts, Beach, Boat Dock/Slip, Boat Ramp, Club House, Common Grounds, Community Center, Marina/Marina Club, Meeting Room, Mooring Area, Party Room, Pier/Dock, Pool - Outdoor, Pool Mem Avail, Security, Swimming Pool, Tot Lots/Playground
Waterfront N
Water Access Y
Water Access Desc Boat - Powered,Canoe/Kayak,Fishing Allowed,Personal Watercraft (PWC),Private Access,Sail,Swimming Allowed,Waterski/Wakeboard
Accessibility None
Porch Deck(s), Patio(s), Porch(es)
Parking Type Driveway
Total Parking Spaces 5
Garage N
Building
Lot Description Interior, Front Yard, Landscaping, Partly Wooded, Rear Yard
Story 3
Sewer Public Sewer
Water Well
Architectural Style Colonial
Level or Stories 3
Additional Building Above Grade, Below Grade
Structure Type Dry Wall,Vaulted Ceilings,9'+ Ceilings
New Construction N
Schools
School District Anne Arundel County Public Schools
Others
Pets Allowed Y
Senior Community No
Tax ID 020204711700300
Ownership Fee Simple
SqFt Source Assessor
Acceptable Financing Cash, Conventional, VA
Horse Property N
Listing Terms Cash, Conventional, VA
Financing Cash,Conventional,VA
Special Listing Condition Standard
Pets Description No Pet Restrictions
Read Less Info
Want to know what your home might be worth? Contact us for a FREE valuation!

Our team is ready to help you sell your home for the highest possible price ASAP

Bought with Tracy B Tkac • Evers & Co. Real Estate, A Long & Foster Company
GET MORE INFORMATION





