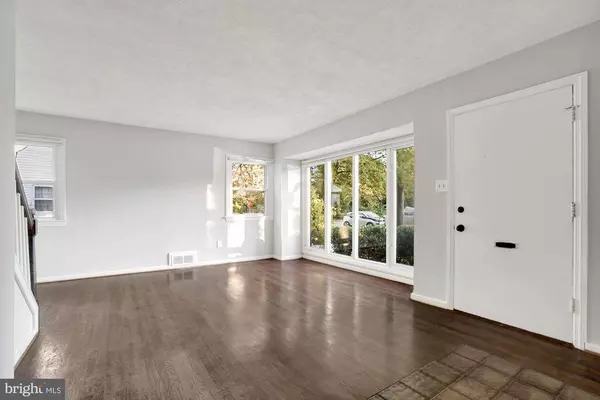For more information regarding the value of a property, please contact us for a free consultation.
Key Details
Sold Price $565,000
Property Type Single Family Home
Sub Type Detached
Listing Status Sold
Purchase Type For Sale
Square Footage 1,280 sqft
Price per Sqft $441
Subdivision Bucknell Manor
MLS Listing ID VAFX1163776
Sold Date 12/04/20
Style Cape Cod
Bedrooms 4
Full Baths 2
HOA Y/N N
Abv Grd Liv Area 1,280
Originating Board BRIGHT
Year Built 1950
Annual Tax Amount $5,910
Tax Year 2020
Lot Size 7,200 Sqft
Acres 0.17
Property Description
The one you've been waiting for! Lovingly maintained and expanded cape cod in convenient Bucknell Manor. Chefs will delight in the updated kitchen that offers generous storage and counterspace. The superb addition off the kitchen provides flexible space for dining or relaxing. The two bedrooms on the main level offer convenience with a dual entry bath (private entry from master bedroom and second entry from hallway). Two upper level bedrooms share the updated second bath. The large private yard is great for entertaining or gardening and is enhanced by a brick patio, planting beds and generous shed for storage. Great location so close to Belle View and Old Town with easy access to major commuter routes. Please wear a mask when viewing the house. Hand sanitizer and gloves are in kitchen.
Location
State VA
County Fairfax
Zoning 140
Rooms
Other Rooms Living Room, Dining Room, Primary Bedroom, Bedroom 2, Bedroom 3, Bedroom 4, Kitchen
Main Level Bedrooms 2
Interior
Interior Features Attic/House Fan, Entry Level Bedroom, Floor Plan - Traditional, Wood Floors
Hot Water Natural Gas
Heating Forced Air
Cooling Central A/C
Equipment Built-In Microwave, Dishwasher, Disposal, Dryer, Exhaust Fan, Icemaker, Microwave, Refrigerator, Stove, Washer
Furnishings No
Fireplace N
Appliance Built-In Microwave, Dishwasher, Disposal, Dryer, Exhaust Fan, Icemaker, Microwave, Refrigerator, Stove, Washer
Heat Source Natural Gas
Laundry Main Floor
Exterior
Garage Spaces 2.0
Water Access N
Accessibility Ramp - Main Level
Total Parking Spaces 2
Garage N
Building
Story 2
Sewer Public Sewer
Water Public
Architectural Style Cape Cod
Level or Stories 2
Additional Building Above Grade, Below Grade
New Construction N
Schools
Elementary Schools Belle View
Middle Schools Sandburg
High Schools West Potomac
School District Fairfax County Public Schools
Others
Pets Allowed Y
Senior Community No
Tax ID 0833 13C 0008
Ownership Fee Simple
SqFt Source Assessor
Special Listing Condition Standard
Pets Allowed No Pet Restrictions
Read Less Info
Want to know what your home might be worth? Contact us for a FREE valuation!

Our team is ready to help you sell your home for the highest possible price ASAP

Bought with George H Myers • McEnearney Associates, Inc.




