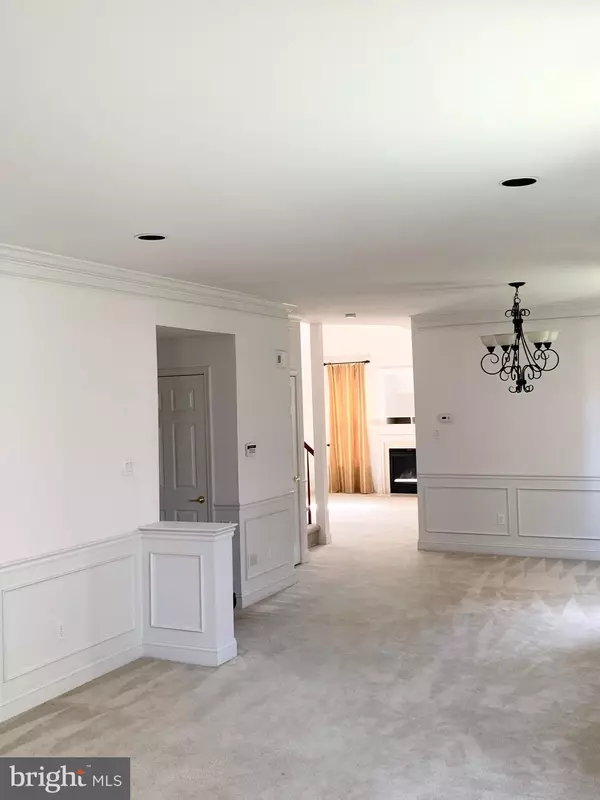For more information regarding the value of a property, please contact us for a free consultation.
Key Details
Sold Price $355,000
Property Type Townhouse
Sub Type End of Row/Townhouse
Listing Status Sold
Purchase Type For Sale
Square Footage 2,096 sqft
Price per Sqft $169
Subdivision Westampton Woods
MLS Listing ID NJBL2024824
Sold Date 07/20/22
Style Traditional
Bedrooms 3
Full Baths 2
Half Baths 1
HOA Fees $66/qua
HOA Y/N Y
Abv Grd Liv Area 2,096
Originating Board BRIGHT
Year Built 2007
Annual Tax Amount $6,061
Tax Year 2021
Lot Size 3,876 Sqft
Acres 0.09
Lot Dimensions 34.00 x 114.00
Property Description
Beautiful, well kept end-unit townhome with 3 bedrooms, 2 1/2 baths!! Features gourmet kitchen with 42" cabinets, granite countertops, & Whirlpool stainless steel appliances. Convenient to I-295, NJ Turnpike, North Jersey, Philadelphia, and just minutes to McGuire AFB. Hardwood floors in foyer and kitchen. Two-story unit with upgraded stair railing to provide an open feel. Great Room with Gas Fireplace, cathedral ceilings, and an upgraded half moon window provide an abundance of natural lighting. Recessed lighting in the Living Room, Family Room, and Kitchen. Master bedroom has walk-in closet and an additional closet. Master Bath with garden tub , separate shower stall, and double sink vanity. This home has an abundance of closet space. Also, second floor laundry room with both washer and dryer!
Location
State NJ
County Burlington
Area Westampton Twp (20337)
Zoning R-3
Rooms
Other Rooms Living Room, Dining Room, Bedroom 2, Bedroom 3, Kitchen, Family Room, Bedroom 1, Laundry, Half Bath
Interior
Interior Features Attic, Carpet, Ceiling Fan(s), Crown Moldings, Dining Area, Family Room Off Kitchen, Formal/Separate Dining Room, Kitchen - Eat-In, Recessed Lighting, Stall Shower, Tub Shower, Upgraded Countertops, Walk-in Closet(s), Wood Floors, Other
Hot Water Natural Gas
Heating Forced Air
Cooling Central A/C
Flooring Carpet, Wood
Fireplaces Number 1
Equipment Dishwasher, Disposal, Dryer, Microwave, Oven/Range - Gas, Refrigerator, Stainless Steel Appliances, Washer
Furnishings No
Fireplace Y
Appliance Dishwasher, Disposal, Dryer, Microwave, Oven/Range - Gas, Refrigerator, Stainless Steel Appliances, Washer
Heat Source Natural Gas
Laundry Upper Floor
Exterior
Parking Features Garage Door Opener, Garage - Front Entry, Inside Access
Garage Spaces 3.0
Water Access N
Accessibility Level Entry - Main
Attached Garage 1
Total Parking Spaces 3
Garage Y
Building
Story 2
Foundation Slab
Sewer Public Sewer
Water Public
Architectural Style Traditional
Level or Stories 2
Additional Building Above Grade, Below Grade
New Construction N
Schools
School District Westampton Township Public Schools
Others
Pets Allowed Y
Senior Community No
Tax ID 37-01104 01-00007
Ownership Fee Simple
SqFt Source Assessor
Horse Property N
Special Listing Condition Standard
Pets Allowed Dogs OK, Cats OK
Read Less Info
Want to know what your home might be worth? Contact us for a FREE valuation!

Our team is ready to help you sell your home for the highest possible price ASAP

Bought with Angie Kovalak • BHHS Fox & Roach-Washington-Gloucester




