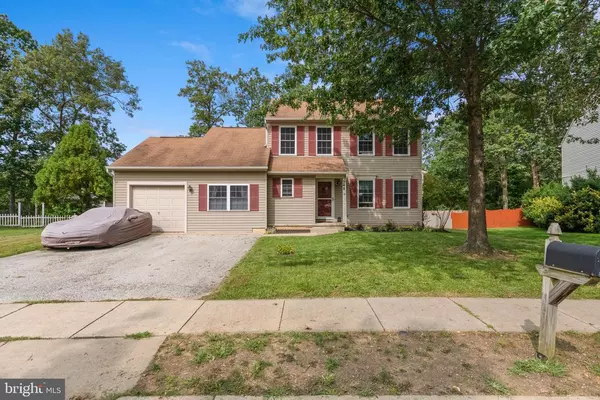For more information regarding the value of a property, please contact us for a free consultation.
Key Details
Sold Price $258,900
Property Type Single Family Home
Sub Type Detached
Listing Status Sold
Purchase Type For Sale
Square Footage 2,175 sqft
Price per Sqft $119
Subdivision Sapling Run
MLS Listing ID NJCD402534
Sold Date 11/06/20
Style Contemporary
Bedrooms 4
Full Baths 2
HOA Y/N N
Abv Grd Liv Area 2,175
Originating Board BRIGHT
Year Built 1997
Annual Tax Amount $7,819
Tax Year 2020
Lot Size 9,104 Sqft
Acres 0.21
Lot Dimensions 0.00 x 0.00
Property Description
Final offers are due by Sunday 9/20 at 8pm!!!!! Come see this beautiful 2175 sqft home in a desired development of Sapling Run. This house features a huge primary bedroom on first floor that could be used as an in-law suite, with access to a full bath and laundry room. This home has hardwood maple flooring throughout, Huge eat in kitchen which includes stainless steel "Whirlpool" appliances. Kitchen has Extraordinary large 10 foot ceiling walk in pantry with shelving for all your storage needs. A second walk in pantry is also located just off the kitchen which has crawl space access. Family room offers gas fireplace for your cold winter nights. A rear sliding glass door leads to a wood deck with a HOT TUB and beautiful yard that backs up to woods. The garage includes shelving, electric and enough space to fit a motorcycle. The 2nd floor has another large primary bedroom and a walk in closet, it further includes two other bedrooms and full bathroom. This home comes with a home warranty which expires Jan 2021. It has duel zoned heating and air condition with maintenance free full house humidifier. All windows are only 5 years old. This property will not last long, it becomes active on Thursday Sept 17.
Location
State NJ
County Camden
Area Waterford Twp (20435)
Zoning R4
Rooms
Main Level Bedrooms 3
Interior
Interior Features Family Room Off Kitchen, Attic/House Fan, Butlers Pantry
Hot Water Natural Gas
Heating Forced Air
Cooling Central A/C
Flooring Hardwood
Fireplaces Number 1
Fireplaces Type Gas/Propane
Equipment Dryer, Washer, Stainless Steel Appliances
Fireplace Y
Appliance Dryer, Washer, Stainless Steel Appliances
Heat Source Natural Gas
Laundry Main Floor
Exterior
Exterior Feature Deck(s)
Garage Spaces 3.0
Waterfront N
Water Access N
Roof Type Shingle
Accessibility None
Porch Deck(s)
Parking Type Driveway
Total Parking Spaces 3
Garage N
Building
Lot Description Backs to Trees, Rear Yard
Story 2
Sewer Public Sewer
Water Public
Architectural Style Contemporary
Level or Stories 2
Additional Building Above Grade, Below Grade
New Construction N
Schools
High Schools Hammonton H.S.
School District Waterford Township Public Schools
Others
Senior Community No
Tax ID 35-00502-00205
Ownership Fee Simple
SqFt Source Assessor
Acceptable Financing Cash, Conventional, FHA
Horse Property N
Listing Terms Cash, Conventional, FHA
Financing Cash,Conventional,FHA
Special Listing Condition Standard
Read Less Info
Want to know what your home might be worth? Contact us for a FREE valuation!

Our team is ready to help you sell your home for the highest possible price ASAP

Bought with Lisa Marie Jarrell • RE/MAX Community-Williamstown
GET MORE INFORMATION





