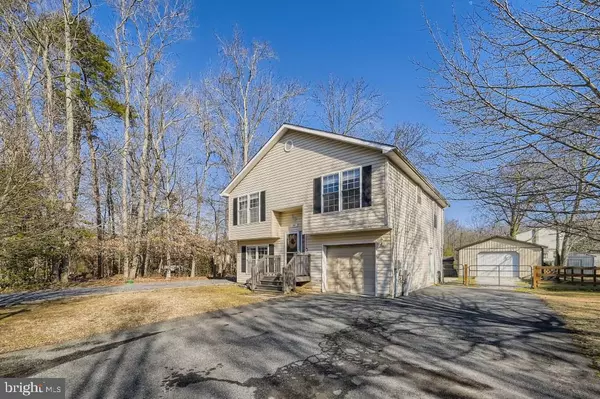For more information regarding the value of a property, please contact us for a free consultation.
Key Details
Sold Price $368,000
Property Type Single Family Home
Sub Type Detached
Listing Status Sold
Purchase Type For Sale
Square Footage 2,082 sqft
Price per Sqft $176
Subdivision Cedar Beach
MLS Listing ID MDBC2026776
Sold Date 03/04/22
Style Contemporary
Bedrooms 4
Full Baths 3
HOA Y/N N
Abv Grd Liv Area 2,082
Originating Board BRIGHT
Year Built 2003
Annual Tax Amount $3,808
Tax Year 2021
Lot Size 0.575 Acres
Acres 0.57
Property Description
OPEN HOUSE SUNDAY 2/13/2022 from 1-3 PM. Amazing 4 bedroom 3 bathroom home for sale in Cedar Beach with over 2,000 square feet of interior living space. Situated on a beautiful tree lined street, this property has over 1/2 acre of land. Super updated throughout the entire home! The eat-in kitchen features stainless steel appliances, granite countertops, soft-close cabinets, ceramic tile floors & backsplash with space for dining & a kitchen island. Vaulted ceilings in the kitchen & dining/living rooms, with hardwood floors. All 3 bathrooms have been renovated including a bathroom with a large soaking tub with Whirlpool jets, perfect for relaxing after a long day's work. From the family room, you'll enter the large 22 x 12 rear four-season sunroom with separate heating & cooling systems, vaulted ceilings & room for a bar. Out back you'll find a spacious concrete patio, overlooking the huge backyard, fully fenced & level. The gigantic 24 x 32 oversized detached garage is perfect for a workshop, or storing 2 large vehicles, or a mid size boat & trailer. This outbuilding/garage is fully powered with heating & cooling systems. Tons of parking on the property: attached garage, detached garage, paved driveway fits 5 vehicles, gravel driveway fits 4 vehicles. This property is just 3.5 miles from Rocky Point State Park (featuring boat ramps, beaches, fishing pier, playground & more). 2020 Roof, 2012 Sunroom, 2017 Kitchen renovation, two 2017 water heaters, 2013 Heating & A/C system in outbuilding/garage.
Location
State MD
County Baltimore
Zoning SFD
Rooms
Other Rooms Living Room, Bedroom 2, Bedroom 3, Bedroom 4, Kitchen, Family Room, Bedroom 1, Sun/Florida Room, Laundry, Mud Room, Bathroom 1, Bathroom 2, Bathroom 3
Basement Full, Daylight, Full, Fully Finished, Garage Access, Heated, Interior Access, Walkout Level, Windows
Main Level Bedrooms 1
Interior
Interior Features Combination Kitchen/Dining, Bar, Breakfast Area, Ceiling Fan(s), Dining Area, Floor Plan - Open, Kitchen - Eat-In, Kitchen - Table Space, Kitchen - Island, Recessed Lighting, Soaking Tub, Upgraded Countertops, Wood Floors
Hot Water Electric
Heating Central, Forced Air
Cooling Central A/C
Flooring Wood
Equipment Dishwasher, Built-In Microwave, Dryer - Front Loading, Exhaust Fan, Oven/Range - Gas, Refrigerator, Stainless Steel Appliances, Washer - Front Loading, Water Heater
Fireplace N
Window Features Double Pane
Appliance Dishwasher, Built-In Microwave, Dryer - Front Loading, Exhaust Fan, Oven/Range - Gas, Refrigerator, Stainless Steel Appliances, Washer - Front Loading, Water Heater
Heat Source Propane - Leased
Laundry Has Laundry
Exterior
Exterior Feature Patio(s)
Parking Features Additional Storage Area, Garage - Front Entry, Inside Access
Garage Spaces 11.0
Fence Fully, Wood, Privacy
Utilities Available Propane
Water Access N
Roof Type Asphalt
Accessibility None
Porch Patio(s)
Attached Garage 1
Total Parking Spaces 11
Garage Y
Building
Lot Description Level, Rear Yard, Private
Story 2
Foundation Brick/Mortar
Sewer Public Sewer
Water Public
Architectural Style Contemporary
Level or Stories 2
Additional Building Above Grade, Below Grade
Structure Type Cathedral Ceilings
New Construction N
Schools
School District Baltimore County Public Schools
Others
Senior Community No
Tax ID 04151519070330
Ownership Fee Simple
SqFt Source Estimated
Special Listing Condition Standard
Read Less Info
Want to know what your home might be worth? Contact us for a FREE valuation!

Our team is ready to help you sell your home for the highest possible price ASAP

Bought with Non Member • Non Subscribing Office




