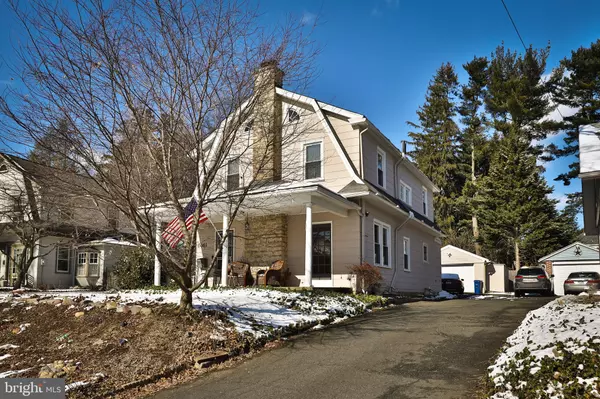For more information regarding the value of a property, please contact us for a free consultation.
Key Details
Sold Price $545,000
Property Type Single Family Home
Sub Type Detached
Listing Status Sold
Purchase Type For Sale
Square Footage 2,052 sqft
Price per Sqft $265
Subdivision Overlook Hills
MLS Listing ID PAMC2028568
Sold Date 04/13/22
Style Colonial
Bedrooms 3
Full Baths 3
Half Baths 1
HOA Y/N N
Abv Grd Liv Area 2,052
Originating Board BRIGHT
Year Built 1915
Annual Tax Amount $6,574
Tax Year 2021
Lot Size 9,432 Sqft
Acres 0.22
Lot Dimensions 50.00 x 0.00
Property Description
Rarely offered Overlook Hills home with an inground swimming pool! Dutch colonial style home with detached oversized garage. The charming front porch welcomes you, enter into the living room with a wood burning fireplace, built ins, and recessed lighting. There is a large entrance foyer with an updated powder room, storage and beautiful saircase to the second floor. A wall was removed between the kitchen and dining room to create a grand gourmet kitchen with 2 tiered counter for seating. gas range with 5 burners and a stainless steel hood, double oven, extra tall cabinets, large sink, dishwasher, full size refrigerator and freezer, and dishwasher. There is a laundry area with storage and access to the rear yard. Family room with large closet, waterproof vinyl flooring and exit to the backyard. The second floor has three bedrooms, a brand new tile hall bath. The main bedroom has its own brand new bathroom with a stall shower and a walk in closet. There is a walk up attic that is insulated and floored. The basement is finished into a family room area and office/gaming room, there is also an additional full bathroom with a stall shower and built in cabinets and counter space. The back yard is amazing, fenced in with a privacy fence there are many places to gather and sit throughout the yard around the inground pool. There are 2 patios, a firepit area, an outdoor kitchen ( gas line is plumbed in, sink is not hooked up to water) and gardens. The pool was redone about 3 years ago with new tiles and pool filter. Detached garage is 1.5 car size with plenty of storage and an entrance from the pool area. Things not to miss...under cabinet lighting and out let strips, storage shed, generator, main bedroom bath has heated floors, adorable built in storage bench in the stairway leading to the second floor, crawl space under addition, 2 sump pumps and a perimeter drain system, 220 v outlet outside of garage that could be converted to outlet for an electric car.
Location
State PA
County Montgomery
Area Abington Twp (10630)
Zoning RES
Rooms
Basement Fully Finished
Interior
Interior Features Attic, Breakfast Area, Built-Ins, Combination Kitchen/Dining, Family Room Off Kitchen, Floor Plan - Traditional, Kitchen - Gourmet, Primary Bath(s), Stall Shower, Tub Shower, Upgraded Countertops, Walk-in Closet(s)
Hot Water Natural Gas, Other
Heating Hot Water
Cooling Central A/C
Fireplaces Number 1
Equipment Dishwasher, Dryer, Freezer, Refrigerator, Stainless Steel Appliances, Washer
Fireplace Y
Appliance Dishwasher, Dryer, Freezer, Refrigerator, Stainless Steel Appliances, Washer
Heat Source Natural Gas
Laundry Main Floor
Exterior
Exterior Feature Patio(s), Porch(es)
Garage Additional Storage Area, Garage - Front Entry
Garage Spaces 1.0
Pool In Ground
Waterfront N
Water Access N
Accessibility None
Porch Patio(s), Porch(es)
Parking Type Detached Garage, Driveway
Total Parking Spaces 1
Garage Y
Building
Story 2
Foundation Other
Sewer Public Sewer
Water Public
Architectural Style Colonial
Level or Stories 2
Additional Building Above Grade, Below Grade
New Construction N
Schools
Middle Schools Abington Junior
High Schools Abington Senior
School District Abington
Others
Senior Community No
Tax ID 30-00-10628-007
Ownership Fee Simple
SqFt Source Assessor
Special Listing Condition Standard
Read Less Info
Want to know what your home might be worth? Contact us for a FREE valuation!

Our team is ready to help you sell your home for the highest possible price ASAP

Bought with Joan Mozenter • Compass RE
GET MORE INFORMATION





