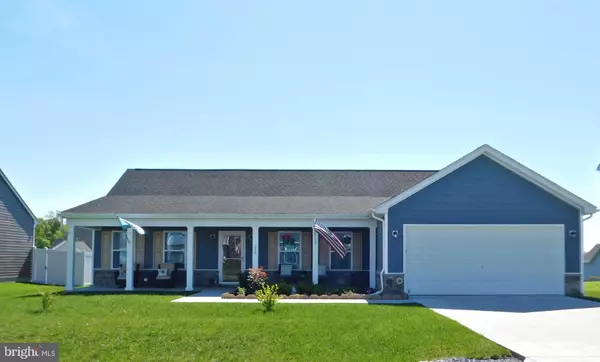For more information regarding the value of a property, please contact us for a free consultation.
Key Details
Sold Price $289,900
Property Type Single Family Home
Sub Type Detached
Listing Status Sold
Purchase Type For Sale
Square Footage 1,608 sqft
Price per Sqft $180
Subdivision Princeton Shoals
MLS Listing ID WVBE2009444
Sold Date 06/21/22
Style Ranch/Rambler
Bedrooms 3
Full Baths 2
HOA Fees $25/ann
HOA Y/N Y
Abv Grd Liv Area 1,608
Originating Board BRIGHT
Year Built 2019
Annual Tax Amount $1,350
Tax Year 2021
Lot Size 8,738 Sqft
Acres 0.2
Property Description
This young one level home shows like new with all the extras added. Come view this spacious rancher home offering, open living space in the kitchen, dining and living room, with LTV flooring, kitchen with stainless steel appliances, granite counter tops, custom back splash, large kitchen island, walk in pantry, morning room off the dining area with gas fireplace, large master bedroom with 2 walk in closets and master bath has double sinks, soaking tub and seperate shower. Bedrooms 2 and 3 have walk in closets too! The rear yard is fenced with vinly fencing, patio to enjoy and shed conveys! The garage is 2 car garage with openers and remotes, concrete driveway, beautiful landscaping and the full front cover porch! Fully complete package that shows like new! Come and check it out before it's sold, you surely will not be disappointed! Just a sneak peek professional photos coming soon.
Location
State WV
County Berkeley
Zoning 101
Rooms
Main Level Bedrooms 3
Interior
Interior Features Ceiling Fan(s), Combination Kitchen/Dining, Entry Level Bedroom, Floor Plan - Open, Kitchen - Island, Pantry, Soaking Tub, Stall Shower, Walk-in Closet(s), Window Treatments
Hot Water Electric
Heating Heat Pump(s)
Cooling Central A/C, Heat Pump(s)
Fireplaces Number 1
Fireplaces Type Gas/Propane, Mantel(s)
Equipment Built-In Microwave, Dishwasher, Dryer, Refrigerator, Stove, Washer
Fireplace Y
Appliance Built-In Microwave, Dishwasher, Dryer, Refrigerator, Stove, Washer
Heat Source Electric
Laundry Main Floor
Exterior
Parking Features Garage Door Opener, Garage - Front Entry
Garage Spaces 6.0
Fence Rear, Vinyl
Water Access N
Roof Type Architectural Shingle
Accessibility Level Entry - Main
Attached Garage 2
Total Parking Spaces 6
Garage Y
Building
Story 1
Foundation Slab
Sewer Public Sewer
Water Public
Architectural Style Ranch/Rambler
Level or Stories 1
Additional Building Above Grade, Below Grade
Structure Type Cathedral Ceilings
New Construction N
Schools
High Schools Spring Mills
School District Berkeley County Schools
Others
Senior Community No
Tax ID 08 6R025200000000
Ownership Fee Simple
SqFt Source Assessor
Acceptable Financing Cash, Conventional, FHA, USDA, VA
Listing Terms Cash, Conventional, FHA, USDA, VA
Financing Cash,Conventional,FHA,USDA,VA
Special Listing Condition Standard
Read Less Info
Want to know what your home might be worth? Contact us for a FREE valuation!

Our team is ready to help you sell your home for the highest possible price ASAP

Bought with Cherylene Webber Mann • RE/MAX Real Estate Group
GET MORE INFORMATION





