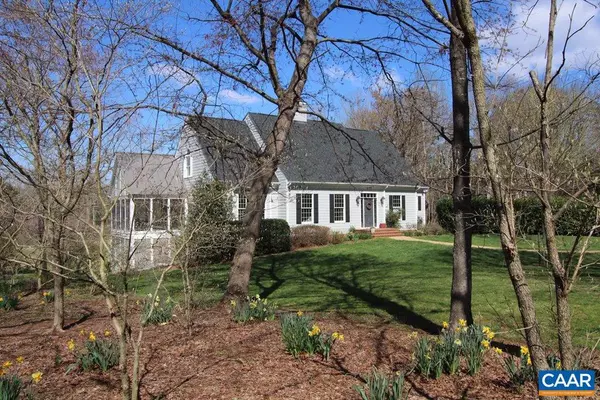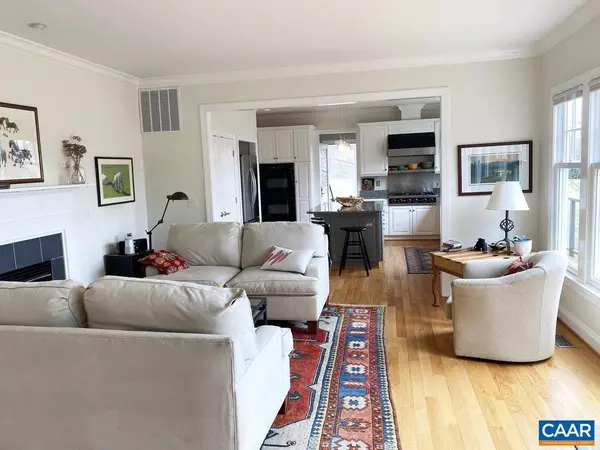For more information regarding the value of a property, please contact us for a free consultation.
Key Details
Sold Price $858,026
Property Type Single Family Home
Sub Type Detached
Listing Status Sold
Purchase Type For Sale
Square Footage 4,459 sqft
Price per Sqft $192
Subdivision Loftlands Glen
MLS Listing ID 615450
Sold Date 06/02/21
Style Cape Cod
Bedrooms 5
Full Baths 4
Half Baths 1
HOA Fees $100/ann
HOA Y/N Y
Abv Grd Liv Area 3,198
Originating Board CAAR
Year Built 1998
Annual Tax Amount $5,442
Tax Year 2021
Lot Size 3.320 Acres
Acres 3.32
Property Description
The sunsets are spectacular from this pond-front home on 3+ acres in the perfectly lovely and private Earlysville neighborhood, Loftlands Glen. Gorgeous owner's suite on the main level; a second owner's bedroom with attached bath on the upstairs level, along with two more bedrooms and a full bath. Kitchen and family room on the main level open beautifully to the view, and there is a wonderful 20' x 14' screened porch off of the kitchen. The terrace level suite is very special, perfect for gathering away from the main hub of the house. It is light with windows, and it leads to a covered patio. It includes a bedroom space and full bath, in addition to the home's 2nd family room. The gardens have been carefully developed to provide seasons of growth and bloom, particularly in the lightly wooded area on the side of the house, with an abundance of native plantings. The pond, or lake, is maintained by the two Loftlands neighborhoods (Wood and Glen), as part of the HOAs. There is a delightful walking trail through forested and meadow areas of Loftlands Glen, along the perimeter of the neighborhood. Whole house generator. Please see the floor plan, survey, and improvement list attached to the listing; There is an attached 3D tour.,Wood Cabinets,Fireplace in Basement,Fireplace in Family Room,Fireplace in Living Room
Location
State VA
County Albemarle
Zoning R
Rooms
Other Rooms Living Room, Dining Room, Primary Bedroom, Kitchen, Family Room, Study, Laundry, Primary Bathroom, Full Bath, Half Bath, Additional Bedroom
Basement Fully Finished, Full, Heated, Interior Access, Outside Entrance, Walkout Level, Windows
Main Level Bedrooms 1
Interior
Interior Features Walk-in Closet(s), Breakfast Area, Pantry, Recessed Lighting, Entry Level Bedroom, Primary Bath(s)
Hot Water Tankless
Heating Central, Forced Air, Heat Pump(s)
Cooling Central A/C, Heat Pump(s)
Flooring Hardwood
Fireplaces Number 3
Fireplaces Type Gas/Propane
Equipment Water Conditioner - Owned, Dryer, Washer, Dishwasher, Oven - Double, Refrigerator, Oven - Wall, Cooktop, Water Heater - Tankless
Fireplace Y
Window Features Double Hung,Insulated,Screens,Vinyl Clad
Appliance Water Conditioner - Owned, Dryer, Washer, Dishwasher, Oven - Double, Refrigerator, Oven - Wall, Cooktop, Water Heater - Tankless
Heat Source Other, Propane - Owned
Exterior
Exterior Feature Deck(s), Patio(s), Porch(es), Screened
Parking Features Other, Garage - Side Entry, Basement Garage
View Garden/Lawn, Water
Roof Type Composite
Accessibility None
Porch Deck(s), Patio(s), Porch(es), Screened
Road Frontage Road Maintenance Agreement
Attached Garage 2
Garage Y
Building
Lot Description Landscaping, Sloping, Partly Wooded, Cul-de-sac
Story 2
Foundation Concrete Perimeter
Sewer Septic Exists
Water Well
Architectural Style Cape Cod
Level or Stories 2
Additional Building Above Grade, Below Grade
New Construction N
Schools
Elementary Schools Broadus Wood
High Schools Albemarle
School District Albemarle County Public Schools
Others
HOA Fee Include Common Area Maintenance,Insurance,Road Maintenance,Snow Removal,Trash
Ownership Other
Special Listing Condition Standard
Read Less Info
Want to know what your home might be worth? Contact us for a FREE valuation!

Our team is ready to help you sell your home for the highest possible price ASAP

Bought with CAROL COOPER CARDER • LONG & FOSTER - CHARLOTTESVILLE
GET MORE INFORMATION





