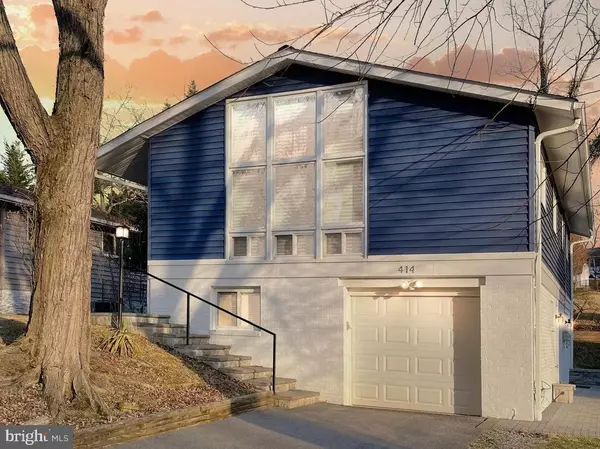For more information regarding the value of a property, please contact us for a free consultation.
Key Details
Sold Price $700,000
Property Type Single Family Home
Sub Type Detached
Listing Status Sold
Purchase Type For Sale
Square Footage 1,969 sqft
Price per Sqft $355
Subdivision Hungerford
MLS Listing ID MDMC2040158
Sold Date 05/02/22
Style Split Foyer
Bedrooms 4
Full Baths 2
Half Baths 1
HOA Y/N N
Abv Grd Liv Area 1,119
Originating Board BRIGHT
Year Built 1966
Annual Tax Amount $6,922
Tax Year 2021
Lot Size 8,100 Sqft
Acres 0.19
Property Description
Welcome home! Beautifully updated split-foyer single family home nestled on a quiet street in the desirable Hungerford neighborhood. This home boasts four bedrooms, two full bathrooms and one half bathroom. Cathedral, beamed ceilings compliment the **NEW** upgrades the Owner has made. The fully remodeled kitchen includes removal of walls, white cabinetry, and stone countertops, which open to the separate dining area and living room. Large bay window (with custom, motorized blind) allows for copious natural light. Hardwood floors throughout the entire main level living spaces. Two alternate bedrooms have use of the hallway full bathroom, with the Owner's utilizing the ensuite, private bathroom (with new toilet and vanity). The walk-out lower level is completely finished (excluding the laundry/utility room), with a bedroom or office, half bathroom, and generous living area. The Owner has taken incredible care of the exterior of the home, to include new pavers, new vinyl siding and paint, new gutter system, and installation of a large rebar reinforced patio for entertaining. One and a half blocks from Bayard Rustin Elementary School and a few blocks from Richard Montgomery High School. Only minutes to downtown Rockville Center restaurants, shopping, and library, MARC, Metro, 355, 270, and other major commuter routes! Walking distance to Clyde's Tower Oaks, the Stanford Grill, Food Lion, and many other shopping/dining venues. Large playground and trails, only a 3-minute walk up the street. Schedule your private showing today! $500 off closing costs with preferred title company and FREE appraisal with preferred lender.
Location
State MD
County Montgomery
Zoning R60
Rooms
Basement Sump Pump, Daylight, Full, Drainage System, Garage Access, Heated, Improved, Interior Access, Outside Entrance, Partially Finished, Side Entrance, Windows, Walkout Level
Main Level Bedrooms 3
Interior
Interior Features Breakfast Area, Ceiling Fan(s), Combination Kitchen/Dining, Combination Dining/Living, Dining Area, Entry Level Bedroom, Family Room Off Kitchen, Floor Plan - Open, Kitchen - Island, Recessed Lighting, Soaking Tub, Tub Shower, Upgraded Countertops, Window Treatments, Wood Floors
Hot Water Natural Gas
Heating Forced Air
Cooling Central A/C, Ceiling Fan(s)
Flooring Hardwood, Tile/Brick
Equipment Built-In Microwave, Dishwasher, Disposal, Dryer - Electric, Exhaust Fan, Icemaker, Oven - Double, Refrigerator, Washer
Fireplace N
Window Features Bay/Bow,Double Pane
Appliance Built-In Microwave, Dishwasher, Disposal, Dryer - Electric, Exhaust Fan, Icemaker, Oven - Double, Refrigerator, Washer
Heat Source Natural Gas
Laundry Lower Floor
Exterior
Parking Features Additional Storage Area, Garage - Side Entry, Garage Door Opener, Inside Access
Garage Spaces 4.0
Water Access N
Roof Type Architectural Shingle
Accessibility None
Attached Garage 1
Total Parking Spaces 4
Garage Y
Building
Lot Description Front Yard, Rear Yard
Story 2
Foundation Slab
Sewer Public Sewer
Water Public
Architectural Style Split Foyer
Level or Stories 2
Additional Building Above Grade, Below Grade
Structure Type Dry Wall,Beamed Ceilings,High,Vaulted Ceilings
New Construction N
Schools
Elementary Schools Beall
Middle Schools Julius West
High Schools Richard Montgomery
School District Montgomery County Public Schools
Others
Pets Allowed Y
Senior Community No
Tax ID 160400173787
Ownership Fee Simple
SqFt Source Assessor
Acceptable Financing Cash, Conventional, FHA, Private, VA, Other
Listing Terms Cash, Conventional, FHA, Private, VA, Other
Financing Cash,Conventional,FHA,Private,VA,Other
Special Listing Condition Standard
Pets Allowed No Pet Restrictions
Read Less Info
Want to know what your home might be worth? Contact us for a FREE valuation!

Our team is ready to help you sell your home for the highest possible price ASAP

Bought with Tim Barley • RE/MAX Allegiance




