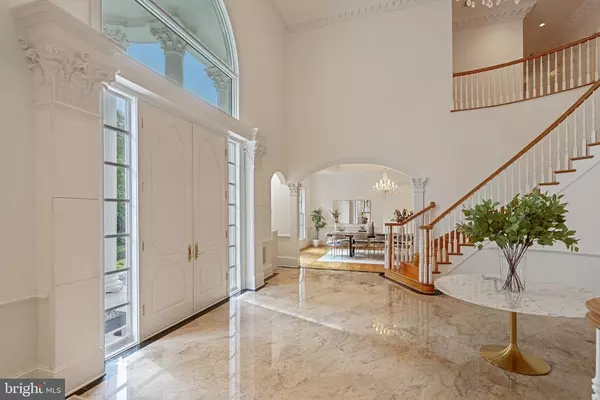For more information regarding the value of a property, please contact us for a free consultation.
Key Details
Sold Price $3,375,000
Property Type Single Family Home
Sub Type Detached
Listing Status Sold
Purchase Type For Sale
Square Footage 18,450 sqft
Price per Sqft $182
Subdivision Potomac Outside
MLS Listing ID MDMC723620
Sold Date 12/31/20
Style Beaux Arts
Bedrooms 8
Full Baths 10
Half Baths 3
HOA Fees $20/ann
HOA Y/N Y
Abv Grd Liv Area 13,050
Originating Board BRIGHT
Year Built 2002
Annual Tax Amount $35,621
Tax Year 2020
Lot Size 2.080 Acres
Acres 2.08
Property Description
This custom- built colonial is beautifully sited on a professionally landscaped 2 plus acre lot with a circular driveway with brick pavers, additional large area for parking, stately columned entry and a gated entry with wrought iron fencing surrounding the property. Gianetti plaster moldings, custom marble mantels, finely crafted cabinetry, high ceilings, special lightening, elegant details, climate controlled Geo-Thermal system, whole home security | electronic system and an elevator make the interior of this home uniquely special. Highlights include a grand two story foyer with double staircase and granite flooring, large living room and dining rooms with custom tray ceilings and cove lighting, a custom paneled library with built-ins, a first floor bedroom suite and a two story great room with barrel ceiling and wall of windows. Off the kitchen is a separate structure with enclosed pool and waterfall spa, changing room with full bath, vaulted ceilings and multiple doors to exterior back yard. The master suite is fabulous with a sumptuous granite bathroom, spacious closets, fireplace, adjacent sitting room and gym room with full bath. In addition there are four bedrooms each with their own full bath, an office/den with a full bath, back stair case to kitchen, and entrance to the third level. The third level up includes a studio suite with large closet, full bath and access to the attic. The walkout lower level has a recreation room with wet bar, tiered home theater with 8 large seats and a 120 inch screen, utility rooms for the electrical, HVAC, home security/entertainment systems for the house, hobby rooms, a separated three office suite with separate entrance, full bath and second full kitchen. The outside, too, has many special amenities including magnificent landscaping, paved terraces and walkways, security gates/cameras and wrought iron fencing, and a whole home back-up generator out of site. This property is readily accessible to Potomac Village, Bethesda, I-495, Canal Road, as well as downtown Washington and Tysons Corner.
Location
State MD
County Montgomery
Zoning RE2
Rooms
Other Rooms Living Room, Dining Room, Primary Bedroom, Sitting Room, Bedroom 2, Bedroom 3, Bedroom 4, Bedroom 5, Kitchen, Game Room, Den, Foyer, Bedroom 1, Study, Exercise Room, Great Room, Laundry, Office, Recreation Room, Utility Room, Media Room, Bathroom 1, Bonus Room, Hobby Room, Primary Bathroom, Full Bath, Half Bath, Additional Bedroom
Basement Daylight, Full, Improved, Outside Entrance, Rear Entrance, Walkout Level, Workshop, Windows
Main Level Bedrooms 1
Interior
Interior Features 2nd Kitchen, Additional Stairway, Air Filter System, Attic, Built-Ins, Butlers Pantry, Carpet, Ceiling Fan(s), Curved Staircase, Double/Dual Staircase, Elevator, Entry Level Bedroom, Family Room Off Kitchen, Formal/Separate Dining Room, Floor Plan - Open, Intercom, Kitchen - Eat-In, Kitchen - Island, Kitchen - Table Space, Pantry, Primary Bath(s), Recessed Lighting, Skylight(s), Soaking Tub, Walk-in Closet(s), WhirlPool/HotTub, Wood Floors, Studio, Store/Office
Hot Water Multi-tank, Natural Gas
Heating Forced Air, Programmable Thermostat, Zoned, Central
Cooling Geothermal, Programmable Thermostat, Central A/C, Zoned
Flooring Hardwood
Fireplaces Number 3
Equipment Built-In Microwave, Built-In Range, Commercial Range, Cooktop - Down Draft, Dishwasher, Disposal, Dryer, Exhaust Fan, Extra Refrigerator/Freezer, Humidifier, Icemaker, Instant Hot Water, Intercom, Oven - Wall, Range Hood, Refrigerator, Six Burner Stove, Stainless Steel Appliances, Washer - Front Loading, Water Heater, Water Heater - High-Efficiency
Fireplace Y
Window Features Replacement,Skylights,Vinyl Clad,Energy Efficient
Appliance Built-In Microwave, Built-In Range, Commercial Range, Cooktop - Down Draft, Dishwasher, Disposal, Dryer, Exhaust Fan, Extra Refrigerator/Freezer, Humidifier, Icemaker, Instant Hot Water, Intercom, Oven - Wall, Range Hood, Refrigerator, Six Burner Stove, Stainless Steel Appliances, Washer - Front Loading, Water Heater, Water Heater - High-Efficiency
Heat Source Geo-thermal
Laundry Main Floor, Upper Floor
Exterior
Parking Features Additional Storage Area, Garage - Side Entry, Inside Access
Garage Spaces 15.0
Fence Fully
Pool Concrete, Heated, Indoor, Pool/Spa Combo
Water Access N
Roof Type Slate
Accessibility None
Attached Garage 3
Total Parking Spaces 15
Garage Y
Building
Lot Description Partly Wooded, Private, Rear Yard
Story 4
Sewer Public Sewer
Water Public
Architectural Style Beaux Arts
Level or Stories 4
Additional Building Above Grade, Below Grade
New Construction N
Schools
Elementary Schools Potomac
Middle Schools Herbert Hoover
High Schools Winston Churchill
School District Montgomery County Public Schools
Others
Pets Allowed Y
Senior Community No
Tax ID 161003349847
Ownership Fee Simple
SqFt Source Assessor
Security Features Exterior Cameras,Intercom,Main Entrance Lock,Security Gate,Security System,Smoke Detector
Horse Property N
Special Listing Condition Standard
Pets Allowed No Pet Restrictions
Read Less Info
Want to know what your home might be worth? Contact us for a FREE valuation!

Our team is ready to help you sell your home for the highest possible price ASAP

Bought with Bharat C Bhatia • Compass




