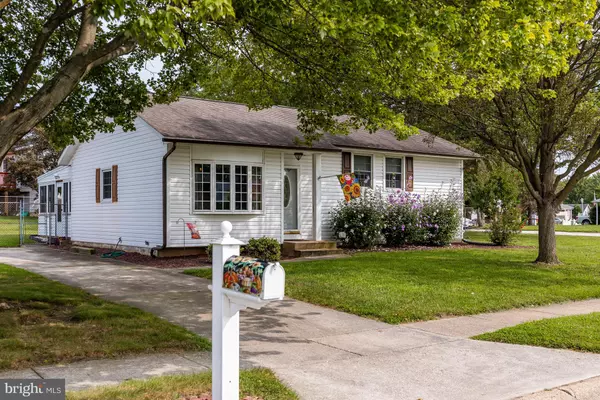For more information regarding the value of a property, please contact us for a free consultation.
Key Details
Sold Price $240,000
Property Type Single Family Home
Sub Type Detached
Listing Status Sold
Purchase Type For Sale
Square Footage 1,118 sqft
Price per Sqft $214
Subdivision Scottfield
MLS Listing ID DENC509550
Sold Date 11/12/20
Style Split Level
Bedrooms 3
Full Baths 1
HOA Fees $2/ann
HOA Y/N Y
Abv Grd Liv Area 750
Originating Board BRIGHT
Year Built 1970
Annual Tax Amount $2,074
Tax Year 2020
Lot Size 0.290 Acres
Acres 0.29
Lot Dimensions 94x133.5
Property Description
Visit this home virtually: http://www.vht.com/434106990/IDXS - LOCATION, LOCATION, LOCATION. Popular Scottfield neighborhood, down the street from U of D and Christiana Hospital. Close to parks, restaurants, sports center, Interstate 95, Route 1, Route 4 and 896. This 3 bedroom 1 bath split level home on a premium large corner lot is ready for its new owners. There are hardwood floors though out the home. Windows, heater, and central AC were all installed in 2008. The eat in kitchen has tons of storage with a spectacular built in pantry. The downstairs den with an outside entrance is perfect for a man cave, lady lounge or play room, a large storage area and a laundry room with a newer washing machine and a dryer finish off the lower level. Just outside of the kitchen is spacious sunroom surrounded with new windows that provide plenty of natural light and an abundance of room for entertaining. Buyers must sign COVID-19 disclosure prior to in-home visit. **All showing parties must read and sign the COVID-19 Certificate For Property Showings/Visits loaded in documents under "other".
Location
State DE
County New Castle
Area Newark/Glasgow (30905)
Zoning RES
Rooms
Other Rooms Living Room, Bedroom 2, Bedroom 3, Kitchen, Family Room, Bedroom 1, Sun/Florida Room
Basement Partially Finished
Interior
Interior Features Ceiling Fan(s), Dining Area, Family Room Off Kitchen, Pantry, Tub Shower
Hot Water Natural Gas
Heating Forced Air
Cooling Ceiling Fan(s), Central A/C
Flooring Carpet, Hardwood
Equipment Dryer, Refrigerator, Stove, Washer, Water Heater
Fireplace N
Window Features Energy Efficient
Appliance Dryer, Refrigerator, Stove, Washer, Water Heater
Heat Source Natural Gas
Laundry Basement
Exterior
Exterior Feature Porch(es)
Garage Spaces 2.0
Fence Chain Link
Utilities Available Cable TV, Natural Gas Available, Phone Connected
Water Access N
View Street
Roof Type Shingle
Street Surface Black Top
Accessibility Other
Porch Porch(es)
Road Frontage City/County
Total Parking Spaces 2
Garage N
Building
Lot Description Corner, No Thru Street
Story 1.5
Sewer Public Sewer
Water Community
Architectural Style Split Level
Level or Stories 1.5
Additional Building Above Grade, Below Grade
Structure Type Dry Wall
New Construction N
Schools
Elementary Schools Smith
Middle Schools Gauger-Cobbs
High Schools Newark
School District Christina
Others
Senior Community No
Tax ID 1100620127
Ownership Fee Simple
SqFt Source Assessor
Security Features Non-Monitored
Acceptable Financing Cash, Conventional, FHA, VA
Horse Property N
Listing Terms Cash, Conventional, FHA, VA
Financing Cash,Conventional,FHA,VA
Special Listing Condition Standard
Read Less Info
Want to know what your home might be worth? Contact us for a FREE valuation!

Our team is ready to help you sell your home for the highest possible price ASAP

Bought with Ana M Vasquez • Alliance Realty
GET MORE INFORMATION





