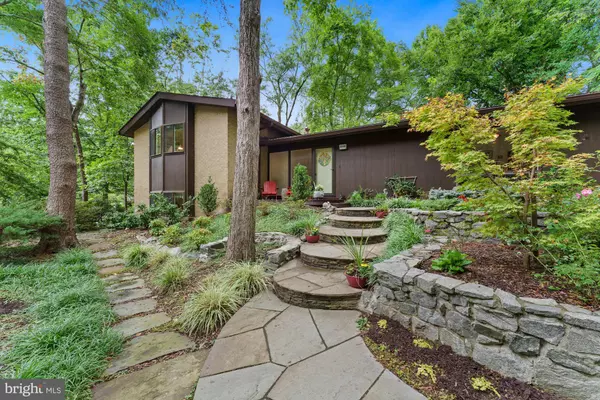For more information regarding the value of a property, please contact us for a free consultation.
Key Details
Sold Price $875,000
Property Type Single Family Home
Sub Type Detached
Listing Status Sold
Purchase Type For Sale
Square Footage 3,474 sqft
Price per Sqft $251
Subdivision Wessynton
MLS Listing ID VAFX2091652
Sold Date 09/30/22
Style Mid-Century Modern
Bedrooms 4
Full Baths 3
HOA Fees $54/ann
HOA Y/N Y
Abv Grd Liv Area 1,737
Originating Board BRIGHT
Year Built 1967
Annual Tax Amount $8,197
Tax Year 2022
Lot Size 0.348 Acres
Acres 0.35
Property Description
Sought after Wessynton! Rarely Available Meadow Model! Mid-Century Modern in a Park-Like Setting! This home is filled with light and yet privacy is yours! Glass Block wall at the Foyer Entrance, Floor to Ceiling Windows run the length of the living & dining rooms. The wood-burning brick fireplace gives a sense of separation between the living and dining rooms. Welcoming TREX front porch is perfect for relaxing. Stone path leads you from the front of the house, through the front garden to your mailbox. The back patio is beautifully crafted and easily accessible just off of the dining/living rooms. The Eat-In Kitchen is generous in size & includes a brand new refrigerator, electric range, hood & dishwasher. All of the rooms sizes are comfortable and brand new carpet has been installed on lower level stairs and LL living areas. The one car garage and extra long drive-way complete this amazing opportunity. And there is more! The basement runs the entire length of the house, has great ceiling height and offers phenomenal t storage.
All of the heavy lifting has been done!! The roof is 6 years old, A/C is 8 Years Old, Hot Water Heater 5 Years Old, Garage Door Opener 8 Years old, Driveway - 8 years old, Patio & Front Porch are 6 Months Old.
The Wessynton Homes Association is one of the best HOA's in this area. Included in your annual dues are the outdoor swimming pool, tennis & basketball courts, community room, dock access & waterway that leads to the Potomac. Located just "around the corner" from George Washington's Mt. Vernon.
Location
State VA
County Fairfax
Zoning 121
Rooms
Other Rooms Living Room, Dining Room, Primary Bedroom, Bedroom 2, Bedroom 3, Bedroom 4, Kitchen, Den, Basement, Bathroom 2, Bathroom 3
Basement Interior Access, Poured Concrete, Shelving, Space For Rooms
Interior
Hot Water Natural Gas
Heating Forced Air
Cooling Central A/C, Ceiling Fan(s)
Fireplaces Number 1
Fireplaces Type Brick, Double Sided, Screen
Furnishings No
Fireplace Y
Heat Source Natural Gas
Laundry Basement
Exterior
Exterior Feature Patio(s), Porch(es)
Parking Features Garage - Front Entry, Garage Door Opener, Inside Access
Garage Spaces 1.0
Utilities Available Electric Available, Natural Gas Available, Sewer Available, Water Available
Amenities Available Pool - Outdoor, Basketball Courts, Boat Dock/Slip, Club House, Boat Ramp, Tennis Courts
Water Access N
Roof Type Architectural Shingle
Accessibility 36\"+ wide Halls
Porch Patio(s), Porch(es)
Attached Garage 1
Total Parking Spaces 1
Garage Y
Building
Story 3
Foundation Slab
Sewer Public Sewer
Water Public
Architectural Style Mid-Century Modern
Level or Stories 3
Additional Building Above Grade, Below Grade
New Construction N
Schools
Elementary Schools Call School Board
Middle Schools Call School Board
High Schools Mount Vernon
School District Fairfax County Public Schools
Others
Pets Allowed Y
HOA Fee Include Common Area Maintenance,Pier/Dock Maintenance,Pool(s),Reserve Funds,Road Maintenance
Senior Community No
Tax ID 1102 14 0002
Ownership Fee Simple
SqFt Source Assessor
Acceptable Financing Cash, Conventional, VA, FHA
Listing Terms Cash, Conventional, VA, FHA
Financing Cash,Conventional,VA,FHA
Special Listing Condition Standard
Pets Allowed No Pet Restrictions
Read Less Info
Want to know what your home might be worth? Contact us for a FREE valuation!

Our team is ready to help you sell your home for the highest possible price ASAP

Bought with Terinee Bonds • Redfin Corp




