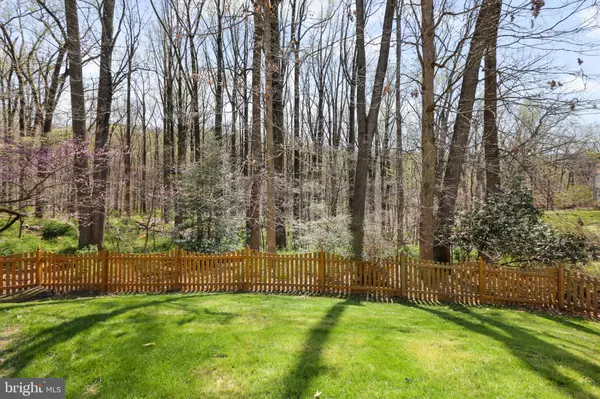For more information regarding the value of a property, please contact us for a free consultation.
Key Details
Sold Price $1,080,000
Property Type Single Family Home
Sub Type Detached
Listing Status Sold
Purchase Type For Sale
Square Footage 6,196 sqft
Price per Sqft $174
Subdivision Cockeysville
MLS Listing ID MDBC2032228
Sold Date 05/23/22
Style Colonial
Bedrooms 5
Full Baths 4
Half Baths 1
HOA Y/N N
Abv Grd Liv Area 4,446
Originating Board BRIGHT
Year Built 2001
Annual Tax Amount $8,864
Tax Year 2021
Lot Size 2.430 Acres
Acres 2.43
Property Description
Remarkably stylish colonial is situated on 2.4 private acres on quiet cul-de-sac in popular neighborhood bordered by towering trees and green space. Total kitchen, laundry, and bath renovations, recent HVAC upgrades, and 2015 roof replacement assures this home is move-in ready. Contemporary elements and timeless lux and fine finishes include solid oak hardwood floors, heated tile and marble bathroom floors, custom cabinetry, designer fixtures, unique architectural details, tray ceiling and extensive millwork. Stunning two-story foyer with elegant staircase opens to the formal dining room and living room leading to study and impressive family room with gas fireplace, soaring ceiling, and Palladian windows framing tranquil scenic views. The impressive white gourmet kitchen features Cambria quartz and stone quartzite counters, Miele commercial grade 6-burner gas range with griddle and double ovens, pantry, drop-zone, and one-level island with breakfast bar adjacent to wet bar with walnut wood cabinetry, wine storage and beverage refrigerator. A convenient main level laundry and mudroom opens to the generous 2-car garage with Tesla charging station. The second level is complete with primary bedroom suite with sitting room or office, two walk-in closets, spacious lux bath with two sinks, soaking tub, and shower with heated floor, plus three additional bedrooms and two baths - one ensuite bath and one shared. Perfect for in-laws or au pair, the finished walk-out basement offers bedroom five and fourth full bathroom, kitchenette, recreation room, home theater, fitness center, and abundant storage. Enjoy the covered wraparound porch at sunset, Trex deck and fabulous screened porch with Infratech commercial heaters for quiet respite or alfresco dining. Venture out to woodland paths, beautiful gardens with ornamental and fruit trees, a fenced play yard and fenced kitchen garden abundant with herbs and berry bushes. Outdoor enthusiasts savor proximity to NCR Trail and Loch Raven Reservoir surrounded by miles of pristine hiking trails with historic bridges, a fishing and boating center, water vistas, and abundant wildlife. Just minutes to Hunt Valley shopping or catch I-83 for a quick commute to the Best of Baltimore.
Location
State MD
County Baltimore
Zoning RESIDENTIAL
Rooms
Other Rooms Living Room, Dining Room, Primary Bedroom, Sitting Room, Bedroom 2, Bedroom 3, Bedroom 4, Bedroom 5, Kitchen, Family Room, Foyer, Breakfast Room, Study, Exercise Room, Laundry, Recreation Room, Storage Room, Media Room, Bathroom 2, Bathroom 3, Primary Bathroom, Full Bath, Half Bath
Basement Full, Fully Finished, Daylight, Partial, Interior Access, Outside Entrance, Rear Entrance
Interior
Interior Features Attic, Breakfast Area, Built-Ins, Ceiling Fan(s), Carpet, Chair Railings, Crown Moldings, Family Room Off Kitchen, Floor Plan - Open, Formal/Separate Dining Room, Kitchen - Eat-In, Kitchen - Gourmet, Kitchen - Island, Kitchen - Table Space, Kitchenette, Pantry, Primary Bath(s), Recessed Lighting, Soaking Tub, Stall Shower, Tub Shower, Upgraded Countertops, Walk-in Closet(s), Water Treat System, Wet/Dry Bar, Window Treatments, Wood Floors, Additional Stairway
Hot Water Natural Gas
Cooling Central A/C, Ceiling Fan(s)
Flooring Ceramic Tile, Hardwood, Heated, Engineered Wood, Carpet
Fireplaces Number 1
Fireplaces Type Gas/Propane, Stone, Mantel(s)
Equipment Built-In Microwave, Built-In Range, Dishwasher, Disposal, Dryer - Front Loading, Washer - Front Loading, Washer/Dryer Stacked, Exhaust Fan, Extra Refrigerator/Freezer, Oven/Range - Gas, Range Hood, Refrigerator, Six Burner Stove, Stainless Steel Appliances, Oven - Double, Water Conditioner - Owned, Water Heater
Fireplace Y
Window Features Bay/Bow,Double Hung,Insulated,Palladian,Screens,Transom
Appliance Built-In Microwave, Built-In Range, Dishwasher, Disposal, Dryer - Front Loading, Washer - Front Loading, Washer/Dryer Stacked, Exhaust Fan, Extra Refrigerator/Freezer, Oven/Range - Gas, Range Hood, Refrigerator, Six Burner Stove, Stainless Steel Appliances, Oven - Double, Water Conditioner - Owned, Water Heater
Heat Source Natural Gas, Electric
Laundry Main Floor
Exterior
Exterior Feature Porch(es), Wrap Around, Screened
Garage Garage - Side Entry, Garage Door Opener, Inside Access
Garage Spaces 6.0
Fence Partially, Wood
Utilities Available Natural Gas Available
Waterfront N
Water Access N
View Garden/Lawn, Trees/Woods
Roof Type Shingle
Accessibility None
Porch Porch(es), Wrap Around, Screened
Road Frontage Public
Parking Type Attached Garage, Driveway
Attached Garage 2
Total Parking Spaces 6
Garage Y
Building
Lot Description Cul-de-sac, Landscaping, Backs to Trees, Rear Yard, SideYard(s), Front Yard
Story 3
Foundation Block, Passive Radon Mitigation
Sewer Septic Exists
Water Well
Architectural Style Colonial
Level or Stories 3
Additional Building Above Grade, Below Grade
New Construction N
Schools
Elementary Schools Mays Chapel
Middle Schools Cockeysville
High Schools Dulaney
School District Baltimore County Public Schools
Others
Senior Community No
Tax ID 04082300010826
Ownership Fee Simple
SqFt Source Assessor
Security Features Security System
Special Listing Condition Standard
Read Less Info
Want to know what your home might be worth? Contact us for a FREE valuation!

Our team is ready to help you sell your home for the highest possible price ASAP

Bought with Ali Yalfani • Advance Realty, Inc.
GET MORE INFORMATION





