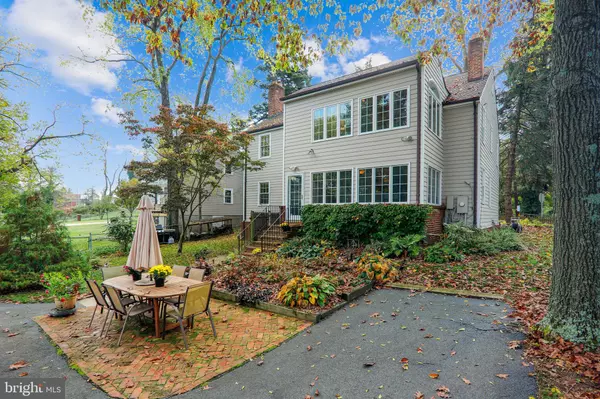For more information regarding the value of a property, please contact us for a free consultation.
Key Details
Sold Price $575,000
Property Type Single Family Home
Sub Type Detached
Listing Status Sold
Purchase Type For Sale
Square Footage 2,813 sqft
Price per Sqft $204
Subdivision None Available
MLS Listing ID MDPG584344
Sold Date 12/30/20
Style Colonial
Bedrooms 4
Full Baths 3
Half Baths 1
HOA Y/N N
Abv Grd Liv Area 2,813
Originating Board BRIGHT
Year Built 1853
Annual Tax Amount $4,425
Tax Year 2019
Lot Size 0.578 Acres
Acres 0.58
Property Description
Step back in time in the Thomas J. Turner House (c. 1850 aka the Bunnell-Sparrough House ) in the charming historical section of old town Upper Marlboro. This home offers the perfect mix of 19th century craftsmanship and modern day comforts. Original wood work and floors have been preserved, 5 masonry fireplaces still warm the interior of the home, natural picket fencing surrounds the property, oversized real wood pocket doors divide the front room from the family room, a hand carved built-in china cabinet in the formal dining room, and a double-floor glass enclosed porch that overlooks the peaceful backyard. Yet, the remodeled and updated kitchen has all the must haves for 20th century living. The bathrooms offer whirlpool tub, recently updated owner's suite bath, ceramic tile and 3 full baths on the bedroom level. From the owner's suite is a stairway to the bonus rooms which offer a study/den, 5th bedroom and extra large cedar-lined walk in closet. Parking is not a problem with the paved driveway leading to the oversized 2 car garage with storage loft. Consider too that this home boasts a new roof and nearly new furnace plus the many updates, you'll be able to move in and start living the charmed life adding your own history to this welcoming home. Virtual Tour https://tour.truplace.com/property/506/92610/
Location
State MD
County Prince Georges
Zoning R55
Rooms
Other Rooms Living Room, Dining Room, Primary Bedroom, Bedroom 2, Bedroom 3, Bedroom 4, Kitchen, Den, Foyer, Study, Sun/Florida Room, Solarium, Bonus Room
Interior
Interior Features Built-Ins, Cedar Closet(s), Chair Railings, Dining Area, Floor Plan - Traditional, Formal/Separate Dining Room, Kitchen - Gourmet, Studio, Upgraded Countertops, Walk-in Closet(s), Window Treatments, Wood Floors, WhirlPool/HotTub
Hot Water Natural Gas
Heating Energy Star Heating System, Heat Pump - Gas BackUp, Hot Water, Zoned
Cooling Heat Pump(s)
Flooring Hardwood, Other, Ceramic Tile
Fireplaces Number 5
Fireplaces Type Brick, Fireplace - Glass Doors, Gas/Propane, Mantel(s), Screen, Wood
Equipment Built-In Microwave, Cooktop, Dishwasher, Disposal, Dryer - Front Loading, Energy Efficient Appliances, ENERGY STAR Clothes Washer, Exhaust Fan, Oven - Wall, Refrigerator, Washer/Dryer Stacked, Water Heater - High-Efficiency
Fireplace Y
Window Features Double Hung,Double Pane,Storm,Wood Frame
Appliance Built-In Microwave, Cooktop, Dishwasher, Disposal, Dryer - Front Loading, Energy Efficient Appliances, ENERGY STAR Clothes Washer, Exhaust Fan, Oven - Wall, Refrigerator, Washer/Dryer Stacked, Water Heater - High-Efficiency
Heat Source Natural Gas, Electric
Laundry Main Floor
Exterior
Exterior Feature Patio(s), Porch(es)
Parking Features Additional Storage Area, Garage Door Opener, Garage - Front Entry, Oversized
Garage Spaces 6.0
Utilities Available Natural Gas Available
Water Access N
Roof Type Architectural Shingle
Accessibility None
Porch Patio(s), Porch(es)
Total Parking Spaces 6
Garage Y
Building
Story 3
Foundation Other
Sewer Public Sewer
Water Public
Architectural Style Colonial
Level or Stories 3
Additional Building Above Grade, Below Grade
New Construction N
Schools
School District Prince George'S County Public Schools
Others
Pets Allowed Y
Senior Community No
Tax ID 17030238113
Ownership Fee Simple
SqFt Source Assessor
Security Features Carbon Monoxide Detector(s),Smoke Detector
Acceptable Financing Cash, Conventional, FHA, VA
Horse Property N
Listing Terms Cash, Conventional, FHA, VA
Financing Cash,Conventional,FHA,VA
Special Listing Condition Standard
Pets Allowed No Pet Restrictions
Read Less Info
Want to know what your home might be worth? Contact us for a FREE valuation!

Our team is ready to help you sell your home for the highest possible price ASAP

Bought with Ann A Duff • McEnearney Associates, Inc.




