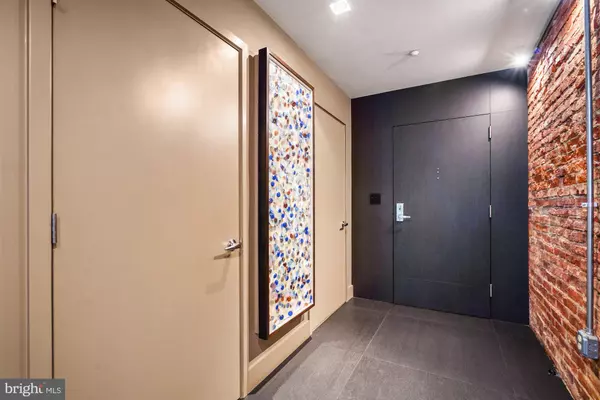For more information regarding the value of a property, please contact us for a free consultation.
Key Details
Sold Price $1,025,000
Property Type Condo
Sub Type Condo/Co-op
Listing Status Sold
Purchase Type For Sale
Square Footage 1,566 sqft
Price per Sqft $654
Subdivision Central/Downtown
MLS Listing ID DCDC2055460
Sold Date 10/10/22
Style Contemporary
Bedrooms 2
Full Baths 2
Half Baths 1
Condo Fees $999/mo
HOA Y/N N
Abv Grd Liv Area 1,566
Originating Board BRIGHT
Year Built 2006
Annual Tax Amount $6,700
Tax Year 2021
Property Description
Unit 208 at The Ventana is a stunning 2 floor 2BD/2.5BA condo with thoughtful elegant design & contemporary finishes throughout. The main level consists of an open floor plan with exposed brick, gleaming hardwood floors, and a stainless and granite kitchen with abundant storage space, to include a dedicated pantry.
On the upper level you'll find two well appointed suites with custom closets and a dual sink vanity and a walk-in rain shower, in the primary, and luxurious soaking tub in the secondary bath.
Boasting a whole home Sonos audio system and one of only nine parking spaces, you'll spend your time at home instead of hunting for an elusive parking space!
The Ventana is pet-friendly, has elevator access, a staffed front desk, a fitness center, a lending library & a garage where your coveted parking area is located. In the heart of the city and blocks from 6 Metro lines, with restaurants, shops, museums, theater and so much more just beyond your door. Whether you are looking to have a night out on the town, or cooking dinner on a weeknight, you've found your home!
Location
State DC
County Washington
Zoning RES
Rooms
Other Rooms Living Room, Dining Room, Primary Bedroom, Bedroom 2, Kitchen, Foyer, Bathroom 1, Bathroom 2, Primary Bathroom
Interior
Interior Features Combination Dining/Living, Combination Kitchen/Dining, Floor Plan - Open, Kitchen - Gourmet, Primary Bath(s), Window Treatments, Wood Floors
Hot Water Natural Gas
Heating Forced Air
Cooling Central A/C
Flooring Hardwood, Ceramic Tile
Equipment Built-In Microwave, Dishwasher, Disposal, Refrigerator, Stainless Steel Appliances, Stove, Washer/Dryer Stacked
Fireplace N
Appliance Built-In Microwave, Dishwasher, Disposal, Refrigerator, Stainless Steel Appliances, Stove, Washer/Dryer Stacked
Heat Source Natural Gas
Laundry Dryer In Unit, Washer In Unit
Exterior
Parking Features Basement Garage, Garage - Rear Entry, Underground
Garage Spaces 1.0
Amenities Available Concierge, Elevator, Exercise Room, Library
Water Access N
Accessibility 32\"+ wide Doors
Total Parking Spaces 1
Garage Y
Building
Story 2
Unit Features Hi-Rise 9+ Floors
Sewer Public Sewer
Water Public
Architectural Style Contemporary
Level or Stories 2
Additional Building Above Grade, Below Grade
New Construction N
Schools
Elementary Schools Thomson
Middle Schools Jefferson Middle School Academy
High Schools Cardozo
School District District Of Columbia Public Schools
Others
Pets Allowed Y
HOA Fee Include Common Area Maintenance,Ext Bldg Maint,Gas,Management,Reserve Funds,Sewer,Trash,Water
Senior Community No
Tax ID 0377//2013
Ownership Condominium
Security Features Desk in Lobby,Doorman,Main Entrance Lock
Horse Property N
Special Listing Condition Standard
Pets Allowed Cats OK, Dogs OK
Read Less Info
Want to know what your home might be worth? Contact us for a FREE valuation!

Our team is ready to help you sell your home for the highest possible price ASAP

Bought with Shirley F Zhang • Evergreen Properties




