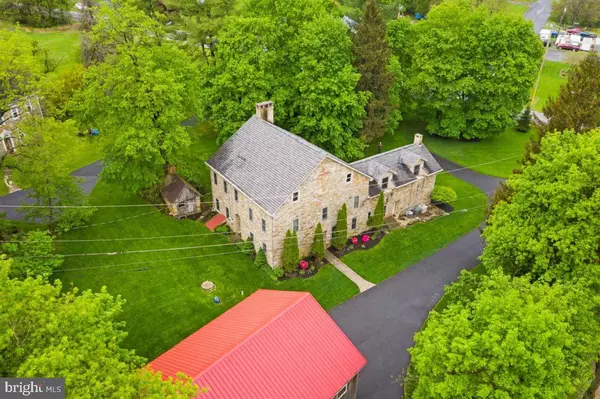For more information regarding the value of a property, please contact us for a free consultation.
Key Details
Sold Price $690,000
Property Type Single Family Home
Sub Type Detached
Listing Status Sold
Purchase Type For Sale
Square Footage 3,688 sqft
Price per Sqft $187
Subdivision None Available
MLS Listing ID PANH108120
Sold Date 07/22/21
Style Colonial
Bedrooms 4
Full Baths 2
Half Baths 1
HOA Y/N N
Abv Grd Liv Area 3,688
Originating Board BRIGHT
Year Built 1792
Annual Tax Amount $7,593
Tax Year 2020
Lot Size 0.870 Acres
Acres 0.87
Lot Dimensions 0.00 x 0.00
Property Description
Kunsman Corner Grist Mill While the mill is long gone, this historic space has been renovated into a family home. The exposed stone interior reminds you of a different era with all of today's amenities. The large kitchen with an exposed beam ceiling gives the family plenty of room to cook and eat in. The convenient walk-in pantry/mudroom is off of the hub of the kitchen. The open living/dining room combination has a ceiling with exposed beams and Ipe wood floors. The focal point in this space is the walk-in wood fireplace with a custom metal screen. Down the hall is the family room with a custom-built wet bar which has a built-in Humidor. The second floor has a large main bedroom with 2 cedar-lined closets. Upon entering the main bedroom, your first sight is the floor-to-ceiling stone wall fireplace with a wood stove insert. French doors open to the master bathroom, jacuzzi tub, and walk-in shower. 2 more nice size bedrooms, with the third being possibly another main bedroom. The convenient second-floor laundry finishes this level. The post and beam 2 story garage have enough room to fit 4 cars. The second floor is open to your imagination, with great ceiling height and wide-open space.
Location
State PA
County Northampton
Area Lower Saucon Twp (12419)
Zoning RA
Rooms
Other Rooms Living Room, Primary Bedroom, Bedroom 2, Bedroom 3, Kitchen, Family Room, Bedroom 1, Laundry, Mud Room, Other, Bathroom 1, Primary Bathroom, Half Bath
Basement Partial
Main Level Bedrooms 4
Interior
Interior Features Built-Ins, Cedar Closet(s), Ceiling Fan(s), Combination Dining/Living, Exposed Beams, Kitchen - Eat-In, Pantry, Soaking Tub, Stall Shower, Tub Shower, Walk-in Closet(s), Wet/Dry Bar, Wood Floors, Stove - Wood
Hot Water Electric
Heating Hot Water
Cooling Central A/C
Flooring Ceramic Tile, Hardwood, Vinyl, Wood
Fireplaces Number 2
Fireplaces Type Stone, Wood
Equipment Built-In Range, Dishwasher, Dryer, Oven/Range - Electric, Refrigerator, Stainless Steel Appliances, Washer
Furnishings No
Fireplace Y
Appliance Built-In Range, Dishwasher, Dryer, Oven/Range - Electric, Refrigerator, Stainless Steel Appliances, Washer
Heat Source Oil
Laundry Upper Floor
Exterior
Garage Garage - Front Entry, Garage Door Opener, Inside Access, Oversized
Garage Spaces 8.0
Utilities Available Cable TV, Electric Available, Phone Available
Waterfront N
Water Access N
View Trees/Woods, Valley
Roof Type Architectural Shingle,Metal
Accessibility 2+ Access Exits
Parking Type Detached Garage, Driveway, Off Street
Total Parking Spaces 8
Garage Y
Building
Lot Description Cleared, Front Yard, Irregular, Landscaping, Level, Open, Rear Yard, SideYard(s)
Story 2
Sewer Mound System, On Site Septic
Water Well
Architectural Style Colonial
Level or Stories 2
Additional Building Above Grade, Below Grade
Structure Type 9'+ Ceilings,Beamed Ceilings
New Construction N
Schools
School District Saucon Valley
Others
Pets Allowed Y
Senior Community No
Tax ID P8-17-22-0719
Ownership Fee Simple
SqFt Source Assessor
Security Features Security System
Acceptable Financing Cash, Conventional
Horse Property N
Listing Terms Cash, Conventional
Financing Cash,Conventional
Special Listing Condition Standard
Pets Description Dogs OK, Cats OK
Read Less Info
Want to know what your home might be worth? Contact us for a FREE valuation!

Our team is ready to help you sell your home for the highest possible price ASAP

Bought with Jane S Schiff • Howard Hanna The Frederick Group
GET MORE INFORMATION





