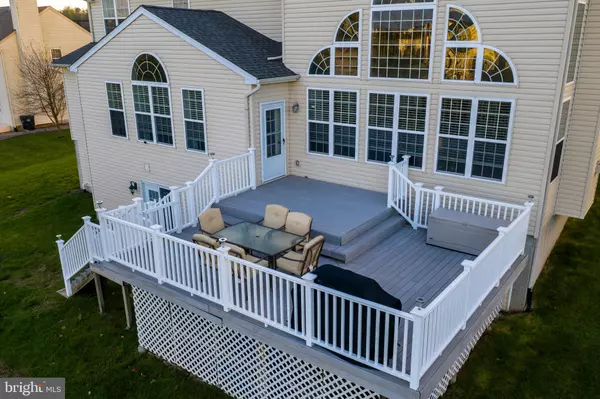For more information regarding the value of a property, please contact us for a free consultation.
Key Details
Sold Price $485,000
Property Type Single Family Home
Sub Type Detached
Listing Status Sold
Purchase Type For Sale
Square Footage 4,828 sqft
Price per Sqft $100
Subdivision High Meadows
MLS Listing ID PABK366164
Sold Date 01/15/21
Style Colonial
Bedrooms 5
Full Baths 4
Half Baths 2
HOA Y/N N
Abv Grd Liv Area 4,828
Originating Board BRIGHT
Year Built 2005
Annual Tax Amount $9,707
Tax Year 2020
Lot Size 0.580 Acres
Acres 0.58
Lot Dimensions 0.00 x 0.00
Property Description
First-floor bedroom and full bathroom. This dream home has everything. From the front porch you are welcomed into the grand foyer which flows to the formal living room, dining room and kitchen. The true eat in kitchen features a large island, walk-in pantry, gas stove and a 17 x 12 eating area. The kitchen is connected to the 2-story family room boasting fabulous windows and a convenient gas fireplace. There is also a large solarium adjacent to the kitchen providing lots of natural light and an additional place to relax and enjoy the yard views, or walk out to the multiple level composite deck with stairs to the yard. The main level has the much sought-after first floor bedroom with a private full bath. This level is completed with a laundry room, butler pantry, powder room and access to the 2-car garage. Upstairs is just as spacious with a large main bedroom hosting a 16 x 12 siting area, two walk-in closets and a 4-piece en suite. The bath has double sinks, a shower as well as a jetted tub. Two of the second-floor bedrooms are Jack and Jill, as they share their own full bathroom, with double sinks. This floor is completed with an additional bedroom and the 4th full bath as the hall bath. The lower level, to grand to call a basement, has a hidden office space with a closet. What is not hidden is the fabulous entertaining space. You will be met with a bar and cafe style area complete with lighting and full windows. The bar is complete with a sink, space for stools and plenty of storage behind the bar back wall. There is a secret panel to access the space or remove the panel for a full-size fridge. Continue through to a large open entertaining space. From here one door will take you to the storage space around this level and another will have you in your own theatre room complete with surround sound. In case you do not want to leave, the is a convenient powder room to complete this space. This level walks out to the very quiet yard which is known to share company with deer. You will not want to miss this one!
Location
State PA
County Berks
Area Amity Twp (10224)
Zoning RESIDENTIAL
Rooms
Other Rooms Living Room, Dining Room, Primary Bedroom, Bedroom 2, Bedroom 3, Bedroom 4, Bedroom 5, Kitchen, Family Room, Solarium
Basement Full
Main Level Bedrooms 1
Interior
Interior Features Bar, Breakfast Area, Butlers Pantry, Ceiling Fan(s), Double/Dual Staircase, Entry Level Bedroom, Family Room Off Kitchen, Kitchen - Eat-In, Kitchen - Island, Pantry
Hot Water Natural Gas
Heating Forced Air
Cooling Central A/C
Fireplaces Number 1
Heat Source Natural Gas
Laundry Main Floor
Exterior
Parking Features Garage - Front Entry, Garage Door Opener
Garage Spaces 2.0
Water Access N
Accessibility None
Attached Garage 2
Total Parking Spaces 2
Garage Y
Building
Story 2
Sewer Public Sewer
Water Public
Architectural Style Colonial
Level or Stories 2
Additional Building Above Grade, Below Grade
New Construction N
Schools
School District Daniel Boone Area
Others
Senior Community No
Tax ID 24-5365-19-60-8805
Ownership Fee Simple
SqFt Source Assessor
Special Listing Condition Standard
Read Less Info
Want to know what your home might be worth? Contact us for a FREE valuation!

Our team is ready to help you sell your home for the highest possible price ASAP

Bought with Christine Werner • RE/MAX Of Reading




