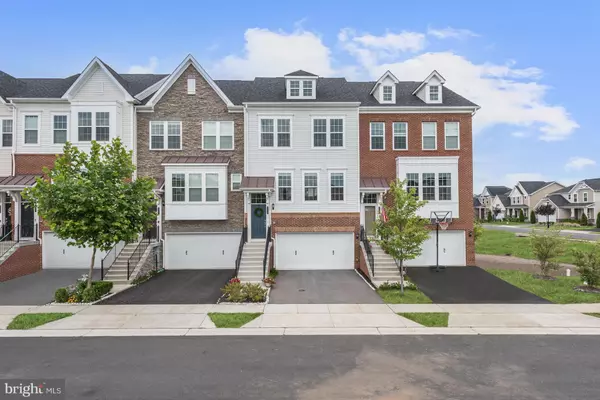For more information regarding the value of a property, please contact us for a free consultation.
Key Details
Sold Price $540,000
Property Type Townhouse
Sub Type Interior Row/Townhouse
Listing Status Sold
Purchase Type For Sale
Square Footage 2,332 sqft
Price per Sqft $231
Subdivision Shipley Homestead
MLS Listing ID MDAA2038690
Sold Date 08/15/22
Style Traditional
Bedrooms 3
Full Baths 2
Half Baths 1
HOA Fees $75/qua
HOA Y/N Y
Abv Grd Liv Area 2,332
Originating Board BRIGHT
Year Built 2018
Annual Tax Amount $4,967
Tax Year 2021
Lot Size 1,870 Sqft
Acres 0.04
Property Description
Welcome home to this stunning, very spacious town home in the highly sought after Shipley Homestead community, minutes away from Fort Meade, Anne Arundel Mall, NSA and major highways. This townhouse offers three bedrooms with the possibility of a fourth! Endless possibilities in the massive lower-level recreation room featuring ample space for everyone and doors to the backyard for hosting parties. Ascend upstairs to the main level boasting sun drenched windows, high ceilings, refinished Hardwood floors and an open floor plan ideal for everyday living. Enjoy preparing chef inspired meals in the gourmet kitchen equipped with butler's pantry, stainless steel appliances, double wall oven, 42 self close cabinets, GAS Stove and a huge center island. The large deck off the kitchen makes grilling dinner or relaxing after a long day soothing. Entertain in the dining room large enough to accommodate any size table and a vaulted ceiling. Main level also have a half bath for visiting friends and family. Tranquility awaits you in the primary bedroom suite offering peace and calm, complete with an enclosed tile shower and walk in closets. Another two sizable bedrooms and a full bathroom along with laundry room completes the upper level. House has many upgrades from builder including upgraded wood flooring package in kitchen and throughout the stairs, Quartz countertop in kitchen and master bathroom, upgraded recessed lights throughout the house, upgraded tile flooring in master and guest bathroom, rough in for a full bathroom in the lower level and much more. Community consists of THREE Swimming pools, a Dog Park, A vegetable garden, Exercise room and a party room. You do not want to miss this one !!!
Location
State MD
County Anne Arundel
Zoning R5
Rooms
Basement Daylight, Full, Fully Finished, Garage Access, Interior Access, Outside Entrance, Walkout Level
Interior
Interior Features Attic, Built-Ins, Butlers Pantry, Combination Dining/Living, Combination Kitchen/Dining, Family Room Off Kitchen, Floor Plan - Open, Kitchen - Island, Kitchen - Table Space, Pantry, Walk-in Closet(s)
Hot Water Electric
Heating Forced Air
Cooling Central A/C
Heat Source Natural Gas
Exterior
Garage Garage - Front Entry, Basement Garage, Inside Access
Garage Spaces 4.0
Amenities Available Club House, Common Grounds, Community Center, Dog Park, Exercise Room, Pool - Outdoor
Waterfront N
Water Access N
Accessibility None
Attached Garage 2
Total Parking Spaces 4
Garage Y
Building
Story 3
Foundation Slab
Sewer Public Sewer
Water Public
Architectural Style Traditional
Level or Stories 3
Additional Building Above Grade, Below Grade
New Construction N
Schools
School District Anne Arundel County Public Schools
Others
HOA Fee Include Common Area Maintenance,Management,Pool(s),Road Maintenance,Snow Removal,Trash
Senior Community No
Tax ID 020476790244782
Ownership Fee Simple
SqFt Source Assessor
Special Listing Condition Standard
Read Less Info
Want to know what your home might be worth? Contact us for a FREE valuation!

Our team is ready to help you sell your home for the highest possible price ASAP

Bought with Victoria Northrop • Northrop Realty
GET MORE INFORMATION





