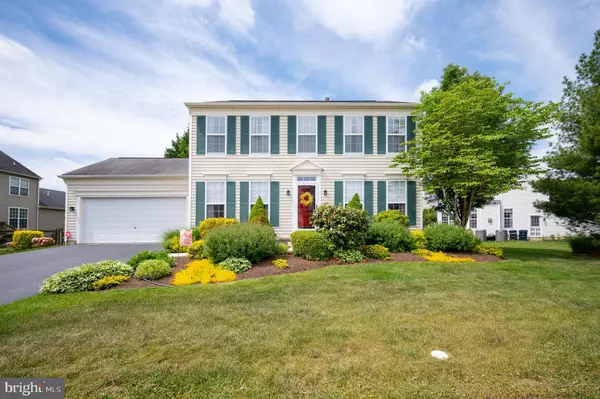For more information regarding the value of a property, please contact us for a free consultation.
Key Details
Sold Price $435,000
Property Type Single Family Home
Sub Type Detached
Listing Status Sold
Purchase Type For Sale
Square Footage 2,100 sqft
Price per Sqft $207
Subdivision Cricklewood
MLS Listing ID DENC526942
Sold Date 07/15/21
Style Colonial
Bedrooms 4
Full Baths 2
Half Baths 1
HOA Y/N N
Abv Grd Liv Area 2,100
Originating Board BRIGHT
Year Built 2002
Annual Tax Amount $2,912
Tax Year 2020
Lot Size 0.270 Acres
Acres 0.27
Lot Dimensions 737.80 x 130.60
Property Description
This Fantastic Colonial located in Cricklewood has great curb appeal and has been lovingly maintained and updated by the current owners. There are hardwood floors through the foyer, living room, dining room and Family room. Lots of crown molding and detailed woodwork throughout. The beautiful, first floor half bath has been updated. The eat-in kitchen has an island and is open to the family room w/ gas fireplace, crown molding, eye ball lights, large windows and detailed woodwork above the fireplace. . French door off the kitchen leads to a deck overlooking the fenced-in back yard. The first floor den has French doors and is currently set up as a bedroom. Upstairs, there are three bedrooms, including a primary Suite with a large sitting room, expanded Master bath & walk in closet. The other two bedrooms on the upper level are generous in size with good closet space. On of them has access directly to the full, hallway bath. This home has a large, unfinished, dry basement with plumbing rough-in which could easily be finished and add additional living space if desired. This home also has a whole house surge protector. House is very nicely landscaped as well.
Location
State DE
County New Castle
Area South Of The Canal (30907)
Zoning 23R-1A
Rooms
Other Rooms Living Room, Dining Room, Primary Bedroom, Sitting Room, Bedroom 2, Bedroom 3, Bedroom 4, Kitchen, Family Room
Basement Full
Main Level Bedrooms 1
Interior
Hot Water Natural Gas
Heating Forced Air
Cooling Central A/C
Flooring Hardwood, Carpet, Ceramic Tile
Fireplaces Number 1
Heat Source Natural Gas
Exterior
Parking Features Garage Door Opener, Garage - Front Entry, Oversized, Inside Access
Garage Spaces 2.0
Water Access N
Roof Type Architectural Shingle,Asphalt,Pitched
Accessibility None
Attached Garage 2
Total Parking Spaces 2
Garage Y
Building
Story 2
Sewer Public Sewer
Water Public
Architectural Style Colonial
Level or Stories 2
Additional Building Above Grade, Below Grade
New Construction N
Schools
School District Appoquinimink
Others
Senior Community No
Tax ID 23-019.00-052
Ownership Fee Simple
SqFt Source Assessor
Special Listing Condition Standard
Read Less Info
Want to know what your home might be worth? Contact us for a FREE valuation!

Our team is ready to help you sell your home for the highest possible price ASAP

Bought with Jane K McDaniel • RE/MAX Associates-Hockessin
GET MORE INFORMATION





