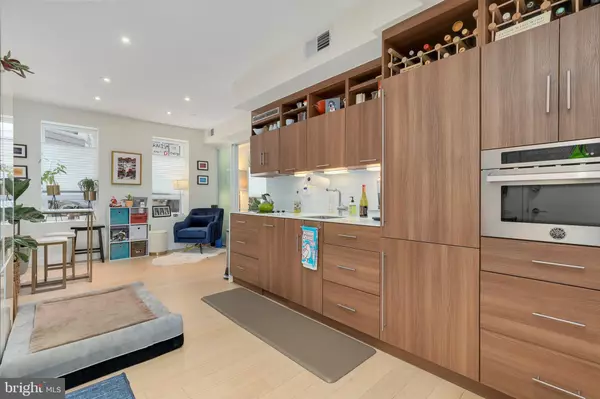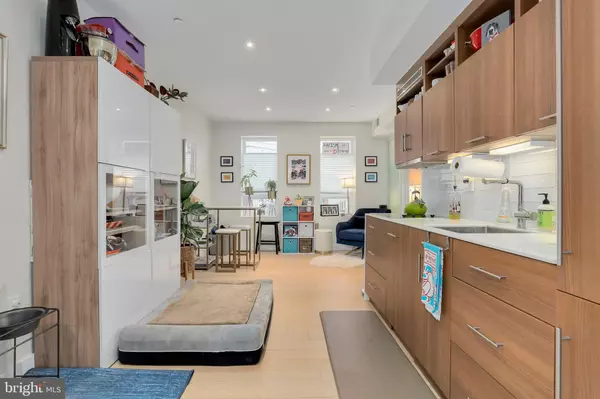For more information regarding the value of a property, please contact us for a free consultation.
Key Details
Sold Price $465,000
Property Type Condo
Sub Type Condo/Co-op
Listing Status Sold
Purchase Type For Sale
Square Footage 630 sqft
Price per Sqft $738
Subdivision Mount Pleasant
MLS Listing ID DCDC499030
Sold Date 02/02/21
Style Contemporary
Bedrooms 2
Full Baths 2
Condo Fees $383/mo
HOA Y/N N
Abv Grd Liv Area 630
Originating Board BRIGHT
Year Built 1910
Annual Tax Amount $4,301
Tax Year 2020
Property Description
Own a sleek & modern 2 bedroom/2 bath condo with two private outdoor spaces and parking for 465K! Perfectly located in a well maintained building with low condo fees. This unit comes with one of the largest, private-corner roof top deck spaces included in the sale (exclusive to this unit). Take time to garden, relax, entertain, escape, or work from home this spring and summer from a fantastic & unique setting. The deck has electricity conveniently provided so plug in and recharge! There is a second patio connected to the unit with exterior water and electricity. This condo has a brilliant floorplan and offers high end European style living. The curated kitchen is designed with concealed appliances, under cabinet task lighting, and a sleek countertop. Modern bathrooms with stylish fixtures, large tile and rain showers. All of that and in-unit laundry too! The only thing missing from this condo is you. A great layout and design allows the space to live like a larger space. It is conveniently located across from Harris Teeter and includes the benefits of a premium Mount Pleasant location. There is separate personal storage (S-35) and bike storage room with controlled access. Parking is space P-1 and on the end closest to the unit.
Location
State DC
County Washington
Zoning SEE PUBLIC RECORDS
Rooms
Main Level Bedrooms 2
Interior
Interior Features Floor Plan - Open, Kitchen - Galley
Hot Water Electric
Heating Heat Pump(s)
Cooling Central A/C
Equipment Dishwasher, Refrigerator
Furnishings No
Appliance Dishwasher, Refrigerator
Heat Source Electric
Exterior
Exterior Feature Deck(s), Patio(s), Roof
Garage Spaces 1.0
Parking On Site 1
Amenities Available None
Water Access N
View City
Accessibility None
Porch Deck(s), Patio(s), Roof
Total Parking Spaces 1
Garage N
Building
Story 1
Unit Features Garden 1 - 4 Floors
Sewer Public Sewer
Water Public
Architectural Style Contemporary
Level or Stories 1
Additional Building Above Grade, Below Grade
New Construction N
Schools
School District District Of Columbia Public Schools
Others
Pets Allowed Y
HOA Fee Include Ext Bldg Maint,Insurance,Water,Sewer
Senior Community No
Tax ID 2566//2190
Ownership Condominium
Security Features Main Entrance Lock
Special Listing Condition Standard
Pets Allowed Cats OK, Dogs OK
Read Less Info
Want to know what your home might be worth? Contact us for a FREE valuation!

Our team is ready to help you sell your home for the highest possible price ASAP

Bought with James M Coley • Long & Foster Real Estate, Inc.




