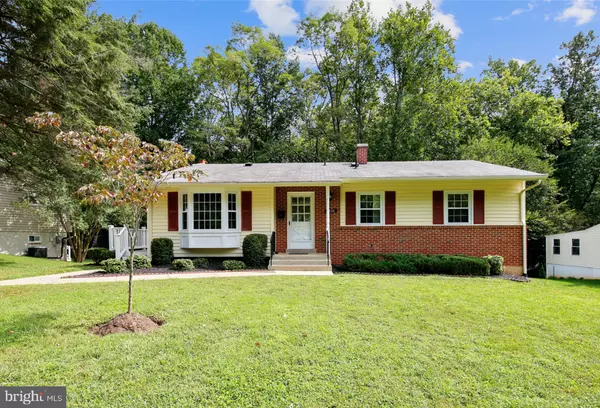For more information regarding the value of a property, please contact us for a free consultation.
Key Details
Sold Price $535,000
Property Type Single Family Home
Sub Type Detached
Listing Status Sold
Purchase Type For Sale
Square Footage 1,965 sqft
Price per Sqft $272
Subdivision Manor Woods
MLS Listing ID MDMC717978
Sold Date 10/16/20
Style Ranch/Rambler
Bedrooms 4
Full Baths 3
HOA Y/N N
Abv Grd Liv Area 1,415
Originating Board BRIGHT
Year Built 1967
Annual Tax Amount $520
Tax Year 2019
Lot Size 0.346 Acres
Acres 0.35
Property Description
Nestled on a court in popular Manor Woods, backing to woods and nearby trails & parks of Rock Creek Park, this remodeled Rambler with a view of the creek is a perfect oasis for today's at-home lifestyle Features & Amenities: > 4 Bedrooms, 3 Full Baths > Inviting hardwood laminate Foyer and guest Closet with organizer > Sun-filled Living Room with hardwood floor, updated lighting and expansive bay windows opens to the Dining & Sunroom Addition with views of the woods and creek > Dining Room with hardwood floor and designer lighting features sun filled vista views of the Sunroom and rear gardens beyond; Dining Room opens to the Gourmet Kitchen > Spacious and newly renovated Country Kitchen with new easy-care vinyl floor, maple cabinets, large double door Pantry with extra storage and bow bay window views from the eat-in Breakfast Room >Breakfast Room with table space offers a bow bay window and glass door to the small side Deck featuring no maintenance composite boards, making bringing in your groceries easy and convenient > Sun filled Sunroom Addition with plush carpet affords vista views with windows all around and plenty of space to relax and entertain or use for an office or schooling in today's at-home lifestyle > Primary Bedroom with updated en suite ceramic Bath features hardwood floor, custom closet organizers, sun-filled corner windows with en suite ceramic Shower Bath with new fixtures and vanity > 2 additional large Bedrooms feature spacious closets and newly refinished hardwood floors; hall Linen Closet and pull-down Attic Storage with Whole House Fan > Updated ceramic Hall Tub Bath boasts new fixtures, vanity, and lighting > Expansive lower level Family Room with plush new carpeting, features a brick hearth wood burning stove and walk out glass slider to the rear yard and Patio > Beautifully remodeled lower level full shower Bath with new lighting, vinyl tile, and vanity adjacent to the 4th Bedroom > Fourth Bedroom in walkout lower level is perfect for an office, studio, fitness room or in law/au pair suite; boasts a walk in closet and new carpeting > Laundry Room with full-sized washer and dryer, laundry sink, and workshop area with additional Storage; perfect for projects and shelving > Large Shed > Whole House Generac Generator
Location
State MD
County Montgomery
Zoning R90
Rooms
Other Rooms Living Room, Dining Room, Primary Bedroom, Bedroom 2, Bedroom 3, Bedroom 4, Kitchen, Family Room, Foyer, Breakfast Room, Sun/Florida Room, Bathroom 2, Bathroom 3, Primary Bathroom
Basement Full, Interior Access, Connecting Stairway, Daylight, Full, Walkout Level, Sump Pump, Water Proofing System, Windows, Workshop
Main Level Bedrooms 3
Interior
Interior Features Wood Floors, Wood Stove, Carpet, Dining Area, Kitchen - Eat-In, Kitchen - Table Space, Breakfast Area, Primary Bath(s)
Hot Water Natural Gas
Heating Forced Air
Cooling Central A/C
Flooring Hardwood, Carpet, Vinyl
Fireplaces Number 1
Fireplaces Type Brick, Mantel(s), Wood
Equipment Oven/Range - Gas, Range Hood, Refrigerator, Disposal, Dishwasher, Humidifier, Microwave, Washer, Dryer
Fireplace Y
Window Features Bay/Bow,Double Pane,Replacement,Sliding,Triple Pane
Appliance Oven/Range - Gas, Range Hood, Refrigerator, Disposal, Dishwasher, Humidifier, Microwave, Washer, Dryer
Heat Source Natural Gas, Wood
Laundry Lower Floor
Exterior
Exterior Feature Patio(s), Deck(s), Brick
Water Access N
View Garden/Lawn, Park/Greenbelt, Scenic Vista, Trees/Woods
Accessibility Other
Porch Patio(s), Deck(s), Brick
Garage N
Building
Story 2
Foundation Brick/Mortar, Block
Sewer Public Sewer
Water Public
Architectural Style Ranch/Rambler
Level or Stories 2
Additional Building Above Grade, Below Grade
New Construction N
Schools
Elementary Schools Lucy V. Barnsley
Middle Schools Earle B. Wood
High Schools Rockville
School District Montgomery County Public Schools
Others
Senior Community No
Tax ID 161301443596
Ownership Fee Simple
SqFt Source Assessor
Special Listing Condition Standard
Read Less Info
Want to know what your home might be worth? Contact us for a FREE valuation!

Our team is ready to help you sell your home for the highest possible price ASAP

Bought with Chris G Hager • Long & Foster Real Estate, Inc.
GET MORE INFORMATION





