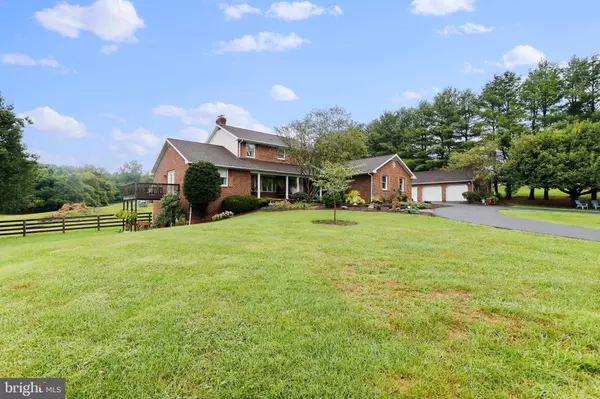For more information regarding the value of a property, please contact us for a free consultation.
Key Details
Sold Price $525,000
Property Type Single Family Home
Sub Type Detached
Listing Status Sold
Purchase Type For Sale
Square Footage 2,900 sqft
Price per Sqft $181
Subdivision None Available
MLS Listing ID WVBE2012974
Sold Date 10/31/22
Style Colonial
Bedrooms 4
Full Baths 2
Half Baths 2
HOA Y/N N
Abv Grd Liv Area 2,508
Originating Board BRIGHT
Year Built 1988
Annual Tax Amount $2,849
Tax Year 2022
Lot Size 5.000 Acres
Acres 5.0
Property Description
HORSE LOVERS DREAM!!! Property features 6-7 stalls with electric, 3 of the stalls are Amish Stalls with pads, 5 acres with 3 pastured acres, autmatic water (Nelson), tack room/wash room, hay huts that can hold 300 bails of hay. Beautiful brick colonial home features 4 bedrooms, 2 full baths, 2 half baths. The master bedroom and bathroom is located on the main level with a walk in closet. The country kitchen includes granite countertops, stainless steel appliances, kitchen island, tile floors, and eat in kitchen area. Separate dining room is directly off the kitchen area. The living area on the main level features a brick fireplace with propane heat. Laundry room is on the main level. The upstairs features 3 bedrooms and 1 newly remodeled bathroom. Enjoy entertaining in the lower level family room with a full walk out basement where you will enjoy swimming in the inground pool. The 2nd story heat pump was installed in 2018 and the main level heat source is a train furnace installed in 2021.
The home also feature a 2 car attached garage and a 2 car detached garage for plenty of space for a car enthusiast. Don't miss out on this one in a lifetime opportunity to purchase this beautiful property!
Location
State WV
County Berkeley
Zoning 101
Rooms
Other Rooms Living Room, Dining Room, Primary Bedroom, Bedroom 2, Bedroom 3, Bedroom 4, Kitchen, Family Room, Laundry, Bathroom 2, Primary Bathroom, Half Bath
Basement Fully Finished
Main Level Bedrooms 1
Interior
Interior Features Carpet, Ceiling Fan(s), Breakfast Area, Entry Level Bedroom, Floor Plan - Traditional, Kitchen - Island, Formal/Separate Dining Room, Kitchen - Country, Primary Bath(s), Walk-in Closet(s), Tub Shower
Hot Water Propane
Heating Forced Air, Heat Pump(s)
Cooling Central A/C, Heat Pump(s)
Fireplaces Number 1
Fireplaces Type Gas/Propane, Screen, Brick
Equipment Built-In Microwave, Dishwasher, Central Vacuum, Stove, Stainless Steel Appliances, Refrigerator
Fireplace Y
Appliance Built-In Microwave, Dishwasher, Central Vacuum, Stove, Stainless Steel Appliances, Refrigerator
Heat Source Propane - Metered
Exterior
Garage Additional Storage Area, Garage - Side Entry, Garage Door Opener
Garage Spaces 4.0
Fence Wood
Pool In Ground, Fenced, Filtered, Vinyl
Waterfront N
Water Access N
Accessibility None
Parking Type Detached Garage, Attached Garage
Attached Garage 2
Total Parking Spaces 4
Garage Y
Building
Lot Description Backs to Trees, Front Yard, Road Frontage, Rear Yard
Story 3
Foundation Block
Sewer On Site Septic
Water Well
Architectural Style Colonial
Level or Stories 3
Additional Building Above Grade, Below Grade
New Construction N
Schools
School District Berkeley County Schools
Others
Senior Community No
Tax ID 02 1010000000000
Ownership Fee Simple
SqFt Source Assessor
Security Features Security System
Horse Property Y
Horse Feature Horses Allowed, Stable(s)
Special Listing Condition Standard
Read Less Info
Want to know what your home might be worth? Contact us for a FREE valuation!

Our team is ready to help you sell your home for the highest possible price ASAP

Bought with Bradley G Janes • Touchstone Realty, LLC
GET MORE INFORMATION





