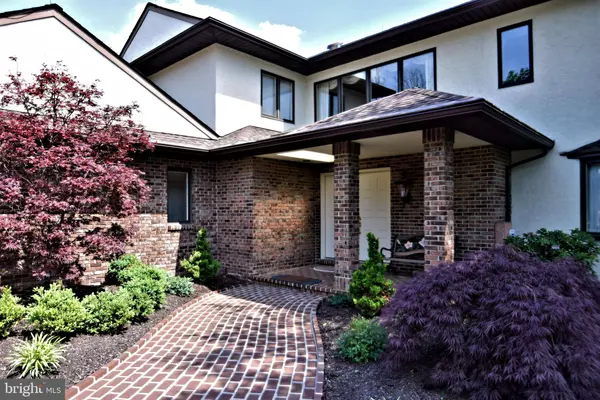For more information regarding the value of a property, please contact us for a free consultation.
Key Details
Sold Price $645,000
Property Type Single Family Home
Sub Type Detached
Listing Status Sold
Purchase Type For Sale
Square Footage 4,752 sqft
Price per Sqft $135
Subdivision None Available
MLS Listing ID PAMC670170
Sold Date 01/15/21
Style Colonial
Bedrooms 4
Full Baths 3
HOA Y/N N
Abv Grd Liv Area 3,252
Originating Board BRIGHT
Year Built 1983
Annual Tax Amount $8,509
Tax Year 2020
Lot Size 2.340 Acres
Acres 2.34
Lot Dimensions 25.00 x 0.00
Property Description
Here is your location, location, location! 382 Meadow Wood sits at the end of a private lane and the views are beautiful. This 2+ acre property boasts a custom home still owned & lovingly maintained by the original owners. You will fall in love with the private drive leading to circular driveway with parking for a crowd, or the whole family! Once inside, the updated kitchen welcomes any type of chef--so much great space to cook and create or to simply eat your take out on a rushed evening. Custom, soft close cabinets with granite counters, a bar/prep sink and a full sink by the window overlooking the lush green outdoor spaces will make meal prep a snap, and the views are easy on the eyes as well. Large kitchen island will accommodate a full buffet at the holidays or homework and snacks on a school day. Plenty of storage and a huge pantry to hold all of your mixers, blenders and other kitchen necessities. Attached dining room really can hold your full size table and 8-10 chairs. Family room has nice built ins and a gas fireplace for those chilly nights that are here for now. Great space for your cozy, casual furniture for football games or family movie nights. The front music room could easily be a main floor bedroom if needed and is close to the full hall bath. Large mudroom offers built in's and storage for the extra Costco stuff you may have to unload from the attached 3 car garage. Plenty of room for 3 cars, bikes, toys, mowers etc. Full staircase up to the attic, and stairs down to the basement--so much storage you will not believe it. Classic curved staircase takes you upstairs to the large bedrooms. The main bedroom is spacious and bright with 2 huge walk in closets, pull down attic stairs, and a huge full bath with a soaking tub. 3 other large bedrooms share the full hall bath. Large laundry room is also upstirs and such a great feature--no more lugging the clothes up and down the stairs or begging someone else to carry the basket! If this is not enough, the huge basement will wow you. Unfinished, but surely could be. Mechanicals are all here, including the Cummins Whole House Generator, and the clean-out for the always loved central vac system. The grounds are beautiful as is all of the outdoor living space. You will not be disappointed in this gem--hurry over today before someone else swoops in and makes this HOME! Close and convenient to 463, PA Turnpike, Rt 309, R5 Train station at Lansdale, shopping and restaurants.
Location
State PA
County Montgomery
Area Franconia Twp (10634)
Zoning 1101
Rooms
Other Rooms Living Room, Dining Room, Primary Bedroom, Bedroom 2, Bedroom 3, Bedroom 4, Kitchen, Family Room, Laundry, Mud Room, Conservatory Room, Primary Bathroom
Basement Full
Interior
Interior Features Attic, Butlers Pantry, Central Vacuum, Curved Staircase, Entry Level Bedroom, Kitchen - Gourmet, Kitchen - Island, Pantry, Upgraded Countertops, Walk-in Closet(s), Wood Floors
Hot Water Electric
Heating Baseboard - Electric
Cooling Central A/C
Fireplaces Number 1
Equipment Built-In Microwave, Central Vacuum, Cooktop, Dishwasher, Dryer - Electric, Oven - Double, Range Hood, Stainless Steel Appliances
Fireplace Y
Window Features Atrium,Bay/Bow
Appliance Built-In Microwave, Central Vacuum, Cooktop, Dishwasher, Dryer - Electric, Oven - Double, Range Hood, Stainless Steel Appliances
Heat Source Electric
Laundry Upper Floor
Exterior
Garage Additional Storage Area, Built In, Garage - Side Entry, Garage Door Opener, Inside Access, Oversized
Garage Spaces 13.0
Waterfront N
Water Access N
View Garden/Lawn, Trees/Woods
Street Surface Black Top
Accessibility None
Road Frontage Private, Road Maintenance Agreement
Parking Type Attached Garage, Driveway
Attached Garage 3
Total Parking Spaces 13
Garage Y
Building
Lot Description Backs to Trees, Level, No Thru Street, Premium, Secluded
Story 3
Sewer On Site Septic
Water Private
Architectural Style Colonial
Level or Stories 3
Additional Building Above Grade, Below Grade
New Construction N
Schools
High Schools Souderton Area Senior
School District Souderton Area
Others
Pets Allowed Y
Senior Community No
Tax ID 34-00-03298-304
Ownership Fee Simple
SqFt Source Assessor
Security Features Monitored
Horse Property N
Special Listing Condition Standard
Pets Description No Pet Restrictions
Read Less Info
Want to know what your home might be worth? Contact us for a FREE valuation!

Our team is ready to help you sell your home for the highest possible price ASAP

Bought with Andrew Jacobs • BHHS Fox & Roach -Yardley/Newtown
GET MORE INFORMATION





