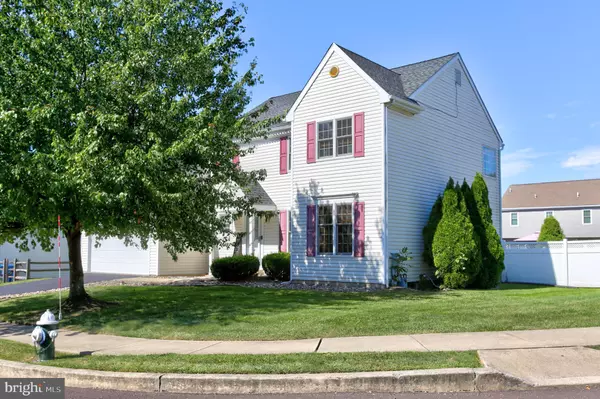For more information regarding the value of a property, please contact us for a free consultation.
Key Details
Sold Price $420,000
Property Type Single Family Home
Sub Type Detached
Listing Status Sold
Purchase Type For Sale
Square Footage 2,204 sqft
Price per Sqft $190
Subdivision Heather Glen
MLS Listing ID PAMC664482
Sold Date 11/10/20
Style Colonial
Bedrooms 4
Full Baths 2
Half Baths 1
HOA Fees $28/ann
HOA Y/N Y
Abv Grd Liv Area 2,204
Originating Board BRIGHT
Year Built 1996
Annual Tax Amount $5,201
Tax Year 2020
Lot Size 9,316 Sqft
Acres 0.21
Lot Dimensions 85.00 x 0.00
Property Description
Come see this four bedroom, 2.5 bath home located on a quiet residential street and the Spring-Ford school district. This 2,204 sq.ft. home features custom kitchen cabinetry and countertops including a custom island, matching stainless steel appliances including Bosch dishwasher, newer washer/dryer, Brazilian cherry hardwood flooring throughout, newer roof and windows, HVAC and a beautiful privacy fence (installed in the past seven years). As you enter the home and head to your right you'll find the spacious formal living and dining rooms, perfect for gatherings and get-togethers. Off the dining room is the full upgraded eat-in kitchen with breakfast area, plenty of cabinet space, granite countertops, under cabinet lighting and access to your outdoor patio and large backyard with shed. Flowing from the kitchen is the cozy family room with new carpet. A laundry room, garage access and convenient powder room complete this floor. On the second floor are four generously-sized bedrooms, a shared hall bath and the master suite with walk-in closet and ensuite full bath with dual vanity glass shower and soaking tub. On the lower level, you'll find a great flex space that can easily be a second family room, media/game room, home office or gym or whatever your needs require. Located across the street from Limerick Elementary School, minutes from nearby parks and shopping and quick access to 422, you won't want to wait to make your appointment today! **All offers need to be in by 12pm Sunday 9/27.**
Location
State PA
County Montgomery
Area Limerick Twp (10637)
Zoning R4
Direction East
Rooms
Basement Partial
Main Level Bedrooms 4
Interior
Interior Features Carpet, Dining Area, Family Room Off Kitchen, Floor Plan - Traditional, Kitchen - Island, Pantry, Upgraded Countertops, Walk-in Closet(s), Wood Floors
Hot Water Natural Gas
Heating Forced Air
Cooling Central A/C
Furnishings No
Fireplace N
Heat Source Natural Gas
Laundry Main Floor
Exterior
Exterior Feature Patio(s)
Parking Features Garage Door Opener, Inside Access
Garage Spaces 4.0
Utilities Available Phone
Water Access N
Accessibility 2+ Access Exits
Porch Patio(s)
Attached Garage 2
Total Parking Spaces 4
Garage Y
Building
Lot Description Rear Yard, Road Frontage
Story 2
Foundation Concrete Perimeter
Sewer Public Sewer
Water Public
Architectural Style Colonial
Level or Stories 2
Additional Building Above Grade, Below Grade
New Construction N
Schools
Middle Schools Spring-Ford Intermediateschool 5Th-6Th
High Schools Spring-Ford Senior
School District Spring-Ford Area
Others
Pets Allowed Y
HOA Fee Include Common Area Maintenance,Snow Removal,Trash
Senior Community No
Tax ID 37-00-00097-523
Ownership Fee Simple
SqFt Source Assessor
Acceptable Financing Cash, Conventional, FHA, VA
Horse Property N
Listing Terms Cash, Conventional, FHA, VA
Financing Cash,Conventional,FHA,VA
Special Listing Condition Standard
Pets Allowed No Pet Restrictions
Read Less Info
Want to know what your home might be worth? Contact us for a FREE valuation!

Our team is ready to help you sell your home for the highest possible price ASAP

Bought with Mary Southern • RE/MAX 440 - Skippack




