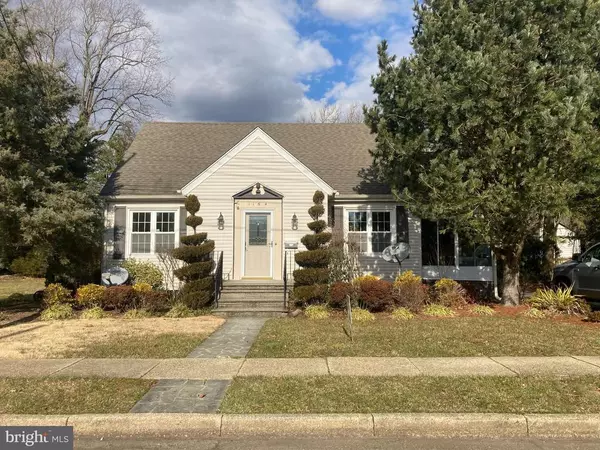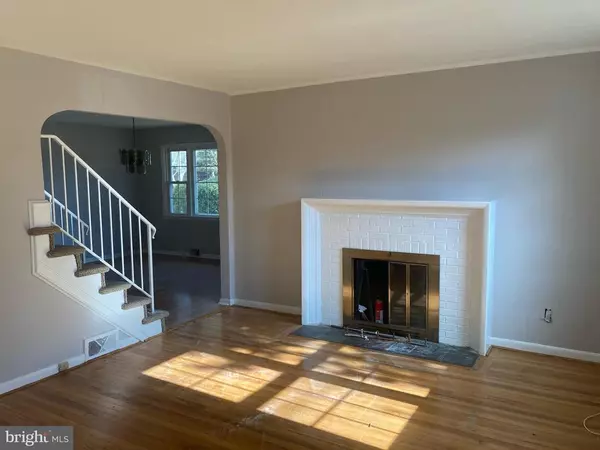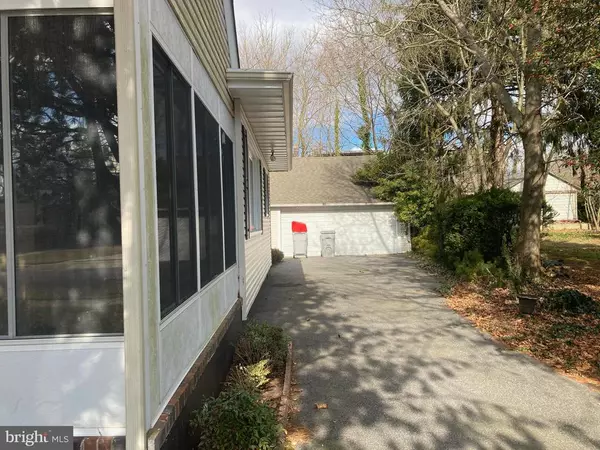For more information regarding the value of a property, please contact us for a free consultation.
Key Details
Sold Price $198,000
Property Type Single Family Home
Sub Type Detached
Listing Status Sold
Purchase Type For Sale
Square Footage 1,951 sqft
Price per Sqft $101
Subdivision None Available
MLS Listing ID NJCB131004
Sold Date 02/19/21
Style Ranch/Rambler,Cape Cod
Bedrooms 3
Full Baths 2
HOA Y/N N
Abv Grd Liv Area 1,951
Originating Board BRIGHT
Year Built 1940
Annual Tax Amount $5,368
Tax Year 2020
Lot Size 7,070 Sqft
Acres 0.16
Lot Dimensions 122.00 x 112.00
Property Description
WOW!! Come see this beautiful cozy home. This home offers so much and is much larger than you can expect. When you walk thru the front door your impressed. The house has a large living room and is open to the dining room. There are 2 large bed rooms on the main floor. The home features a large amount of hardwood floor on the main floor. The home has a large kitchen and eating area. There are 2 full bathrooms on the main floor. There is a sun room off the dining room, which is a great coffee spot. The house has 2 fire places one in the basement and one in the living room. The laundry room is conveniently located on the main floor. There is a large bed room on the 2nd floor which offers a lot of privacy. The basement is 1/2 finished and has access thru the home or bilco doors. The back of the house has a large patio of pavers for entertainment. The house has a large 2 -car detached garage which is perfect for your hobby and storage. This home has fresh paint and carpet. The HVAC and windows are updated. Come see this before its sold.
Location
State NJ
County Cumberland
Area Vineland City (20614)
Zoning RES
Rooms
Basement Combination, Partially Finished
Main Level Bedrooms 3
Interior
Interior Features Bar, Ceiling Fan(s), Combination Kitchen/Dining, Entry Level Bedroom, Floor Plan - Traditional, Kitchen - Efficiency
Hot Water Electric
Cooling Central A/C, Energy Star Cooling System, Ceiling Fan(s)
Flooring Hardwood, Ceramic Tile, Carpet
Fireplaces Number 2
Fireplaces Type Brick
Equipment Dishwasher, Microwave, Oven/Range - Gas, Refrigerator
Furnishings No
Fireplace Y
Window Features Energy Efficient
Appliance Dishwasher, Microwave, Oven/Range - Gas, Refrigerator
Heat Source Natural Gas
Laundry Main Floor
Exterior
Exterior Feature Patio(s)
Garage Garage - Front Entry
Garage Spaces 7.0
Utilities Available Cable TV
Waterfront N
Water Access N
Roof Type Shingle,Architectural Shingle
Street Surface Black Top
Accessibility Level Entry - Main
Porch Patio(s)
Parking Type Driveway, Off Site, Detached Garage
Total Parking Spaces 7
Garage Y
Building
Lot Description Corner
Story 2
Foundation Block
Sewer Public Sewer
Water Public
Architectural Style Ranch/Rambler, Cape Cod
Level or Stories 2
Additional Building Above Grade, Below Grade
Structure Type Dry Wall,Paneled Walls
New Construction N
Schools
School District City Of Vineland Board Of Education
Others
Pets Allowed Y
Senior Community No
Tax ID 14-03106-00015
Ownership Fee Simple
SqFt Source Assessor
Acceptable Financing Cash, Conventional, FHA
Horse Property N
Listing Terms Cash, Conventional, FHA
Financing Cash,Conventional,FHA
Special Listing Condition Standard
Pets Description No Pet Restrictions
Read Less Info
Want to know what your home might be worth? Contact us for a FREE valuation!

Our team is ready to help you sell your home for the highest possible price ASAP

Bought with Donna M Costello • Keller Williams Prime Realty
GET MORE INFORMATION





