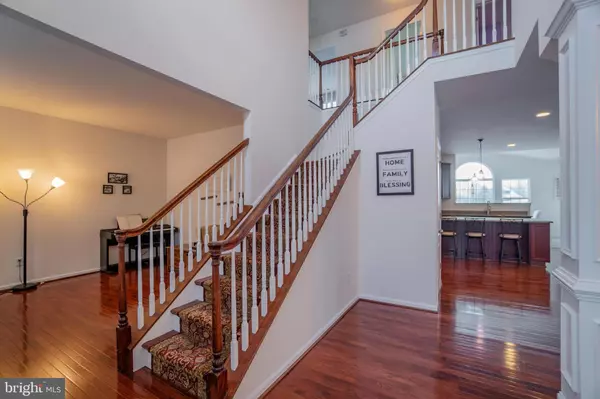For more information regarding the value of a property, please contact us for a free consultation.
Key Details
Sold Price $427,500
Property Type Single Family Home
Sub Type Detached
Listing Status Sold
Purchase Type For Sale
Square Footage 4,400 sqft
Price per Sqft $97
Subdivision Kingston Hill
MLS Listing ID PAMC634844
Sold Date 05/01/20
Style Colonial
Bedrooms 4
Full Baths 2
Half Baths 1
HOA Fees $8/ann
HOA Y/N Y
Abv Grd Liv Area 3,400
Originating Board BRIGHT
Year Built 2013
Annual Tax Amount $7,733
Tax Year 2020
Lot Size 0.278 Acres
Acres 0.28
Lot Dimensions 89.00 x 0.00
Property Description
Welcome home to this stately 4 bedroom, 2.5 bathroom home in the Kingston Hill community. Walking into the home, you will love the vaulted foyer with hardwood floors, formal dining room with tray ceiling and wainscoting and living room/playroom area. This home has a very majestic feel to it. High 9 foot ceilings, upgraded doors, recessed lighting, custom trim, interior columns, and tons of windows oozing natural light. The family room has a lovely gas fireplace focal point, and high cathedral ceilings, plus a bonus second stairway leading upstairs. The kitchen is HUGE and includes a beautiful oversized, center island, double wall oven, and stainless steel appliances. Cherry kitchen cabinets with matching cherry hardwoods and of course, granite counters! Beyond the kitchen, the solarium offers more natural light with a wonderful space for more entertaining. Bonus! 5th bedroom or office space separate from the rest of the home, and adjacent to the powder room, makes a great space for work, or in-laws or playroom! Upstairs, you will love the spacious bedrooms with tons of closet space and hall bath with double vanity. Master bedroom includes his and her walk-in closets, huge ensuite master bathroom with jetted tub, and an additional sitting room space! Hardwood floors in the master bedroom and vaulted tray ceiling. So many upgraded touches in this home. Basement. You will love this space! Recessed lighting. gas fireplace. Enjoy this space as a home theater, game room, play area plus your own walkout exit. The plumbing is ready for a bathroom to be constructed in the basement and you have ample unfinished storage space. There has not been anything missed in the construction of this 7-year-old home. Outside, two car attached garage with bump out space and hanging shelf for more storage. Large shed in the backyard. Corner lot on a cul de sac offers a great home placement in the community with quiet traffic. Water softener, dual-zone HVAC system, plus so much more! See this home in person and you will fall in love with all that it offers. Easy access to Routes 422 and 100. Nearby shopping and dining, schools and dog parks. Don't wait to see this one!
Location
State PA
County Montgomery
Area New Hanover Twp (10647)
Zoning R15
Rooms
Other Rooms Living Room, Dining Room, Primary Bedroom, Bedroom 2, Bedroom 3, Kitchen, Bedroom 1, Great Room, Office, Solarium, Primary Bathroom
Basement Full, Daylight, Full, Fully Finished, Outside Entrance, Rough Bath Plumb, Sump Pump, Walkout Stairs, Heated
Interior
Interior Features Crown Moldings, Double/Dual Staircase, Family Room Off Kitchen, Kitchen - Island, Primary Bath(s), Recessed Lighting, Stall Shower, Walk-in Closet(s), Wood Floors
Hot Water Natural Gas
Heating Forced Air
Cooling Central A/C
Flooring Carpet, Ceramic Tile, Hardwood
Fireplaces Number 2
Fireplaces Type Gas/Propane
Equipment Built-In Microwave, Cooktop, Dishwasher, Oven - Double, Oven - Self Cleaning, Washer/Dryer Hookups Only
Fireplace Y
Appliance Built-In Microwave, Cooktop, Dishwasher, Oven - Double, Oven - Self Cleaning, Washer/Dryer Hookups Only
Heat Source Natural Gas
Laundry Upper Floor
Exterior
Garage Garage - Front Entry
Garage Spaces 2.0
Utilities Available Cable TV Available
Waterfront N
Water Access N
Roof Type Shingle
Street Surface Paved
Accessibility None
Road Frontage Boro/Township
Parking Type Attached Garage, Driveway
Attached Garage 2
Total Parking Spaces 2
Garage Y
Building
Lot Description Corner, Front Yard, Rear Yard, SideYard(s)
Story 2
Foundation Concrete Perimeter
Sewer Public Sewer
Water Public
Architectural Style Colonial
Level or Stories 2
Additional Building Above Grade, Below Grade
Structure Type 2 Story Ceilings,Cathedral Ceilings,Tray Ceilings
New Construction N
Schools
Middle Schools Boyertown Area Jhs-East
High Schools Boyertown Area Senior
School District Boyertown Area
Others
HOA Fee Include Common Area Maintenance
Senior Community No
Tax ID 47-00-06145-327
Ownership Fee Simple
SqFt Source Assessor
Security Features Smoke Detector,Security System
Acceptable Financing Conventional, Cash, FHA, VA
Listing Terms Conventional, Cash, FHA, VA
Financing Conventional,Cash,FHA,VA
Special Listing Condition Standard
Read Less Info
Want to know what your home might be worth? Contact us for a FREE valuation!

Our team is ready to help you sell your home for the highest possible price ASAP

Bought with Gregory S Herb • Herb Real Estate, Inc.
GET MORE INFORMATION





