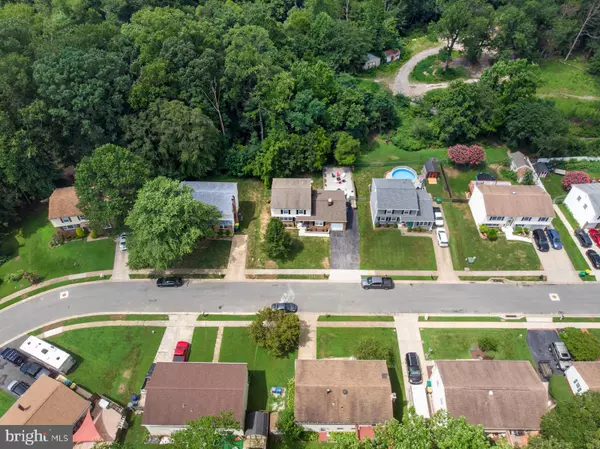For more information regarding the value of a property, please contact us for a free consultation.
Key Details
Sold Price $339,900
Property Type Single Family Home
Sub Type Detached
Listing Status Sold
Purchase Type For Sale
Square Footage 3,498 sqft
Price per Sqft $97
Subdivision Piermont Woods
MLS Listing ID DENC507020
Sold Date 10/15/20
Style Colonial
Bedrooms 3
Full Baths 2
Half Baths 1
HOA Y/N N
Abv Grd Liv Area 2,500
Originating Board BRIGHT
Year Built 1980
Annual Tax Amount $2,848
Tax Year 2020
Lot Size 6,970 Sqft
Acres 0.16
Lot Dimensions 70.00 x 100.00
Property Description
Located in the popular community of Piermont Woods, this inviting and warm 3-bedroom, 2.5-bathroom, abounds with pride of ownership! The gorgeous hardwood floors carry throughout the entry, formal living room, dining room, and family room. The kitchen with granite counters, tile back splash, stainless appliances, tile floor, and two pantry closets also offers a spacious eat-in area. Off the family room you will find the laundry/mud room and the powder room. The second floor include all 3-bedrooms with the 2nd and 3rd bedroom sharing the hall bath with tile floor and tub/shower combo. The master suite includes a private bath with large shower and tile floor. This home is packed with charm and offers other features such as a wood burning fireplace, crown moldings, chair rails, and ship lap paneling. The finished walk-out basement makes indoor/outdoor entertaining a breeze. Step right out into the wooded back yard for yard games, huge fire pit area and deck for alfresco dining or stay inside to enjoy the full bar and entertaining space. The basement also has a closed off storage area. A one car garage and extended driveway provides plenty of parking. The washer and dryer are included in the sale in "AS-IS" condition. Conveniently located off Old Baltimore Pike, close to shopping, University of Delaware, I-95 and Route 1. This lovely gem is kept in immaculate condition by meticulous owners--this home comes with a pre-listing home inspection report. Make an appointment today, this beauty will not last!
Location
State DE
County New Castle
Area Newark/Glasgow (30905)
Zoning NC6.5
Rooms
Other Rooms Living Room, Dining Room, Primary Bedroom, Bedroom 2, Kitchen, Family Room, Basement, Bedroom 1, Laundry, Primary Bathroom, Full Bath, Half Bath
Basement Full, Fully Finished
Interior
Interior Features Carpet, Ceiling Fan(s), Chair Railings, Upgraded Countertops, Wood Floors, Wainscotting, Tub Shower, Built-Ins, Floor Plan - Traditional, Kitchen - Table Space, Primary Bath(s), Recessed Lighting, Stall Shower
Hot Water Electric
Heating Forced Air
Cooling Central A/C
Flooring Hardwood, Ceramic Tile, Carpet
Fireplaces Number 1
Fireplaces Type Brick, Wood
Equipment Dishwasher, Dryer, Refrigerator, Washer, Built-In Microwave, Oven/Range - Electric, Stainless Steel Appliances
Furnishings No
Fireplace Y
Appliance Dishwasher, Dryer, Refrigerator, Washer, Built-In Microwave, Oven/Range - Electric, Stainless Steel Appliances
Heat Source Electric, Oil
Laundry Main Floor
Exterior
Parking Features Garage - Front Entry
Garage Spaces 1.0
Utilities Available Cable TV Available, Phone Available
Water Access N
Roof Type Architectural Shingle
Accessibility None
Attached Garage 1
Total Parking Spaces 1
Garage Y
Building
Lot Description Backs to Trees, Front Yard, Rear Yard, SideYard(s)
Story 2
Sewer Public Sewer
Water Public
Architectural Style Colonial
Level or Stories 2
Additional Building Above Grade, Below Grade
New Construction N
Schools
School District Christina
Others
Senior Community No
Tax ID 09-037.30-011
Ownership Fee Simple
SqFt Source Assessor
Acceptable Financing FHA, Conventional, Cash, VA
Horse Property N
Listing Terms FHA, Conventional, Cash, VA
Financing FHA,Conventional,Cash,VA
Special Listing Condition Standard
Read Less Info
Want to know what your home might be worth? Contact us for a FREE valuation!

Our team is ready to help you sell your home for the highest possible price ASAP

Bought with Barry G Godfrey • Home Finders Real Estate Company
GET MORE INFORMATION





