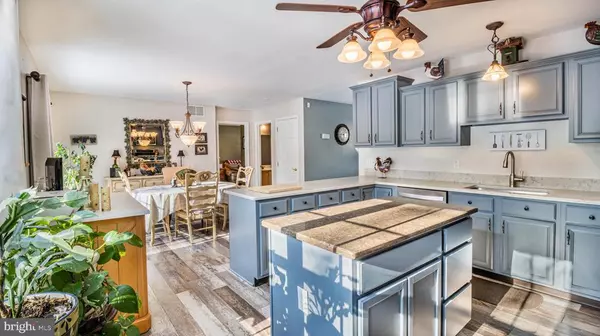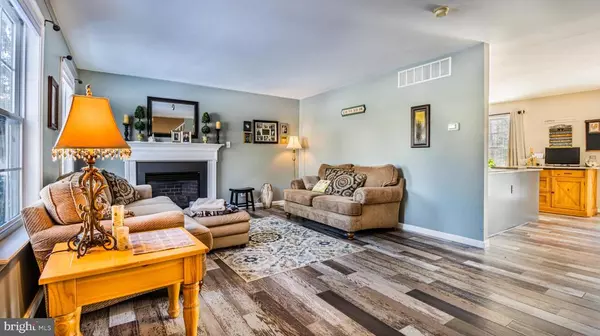For more information regarding the value of a property, please contact us for a free consultation.
Key Details
Sold Price $330,000
Property Type Single Family Home
Sub Type Detached
Listing Status Sold
Purchase Type For Sale
Square Footage 2,180 sqft
Price per Sqft $151
Subdivision None Available
MLS Listing ID NJAC116458
Sold Date 03/19/21
Style Cape Cod
Bedrooms 3
Full Baths 2
Half Baths 1
HOA Y/N N
Abv Grd Liv Area 1,680
Originating Board BRIGHT
Year Built 2002
Annual Tax Amount $7,072
Tax Year 2020
Lot Size 0.562 Acres
Acres 0.56
Lot Dimensions 165.00 x 148.50
Property Description
Celebrate Living! 410 11th Street, Hammonton... a meticulously maintained home! Probably the most well-kept home in South Jersey. The pride of ownership shines through and through! Gorgeous Finishes: porcelain plank tiles (these tiles alone are worth the trip!), quartz counter-tops, undermount kitchen sink basin, and a show stopper two tier EP Henry patio with natural gas firepit! The first-floor kitchen - dining area provides unimpeded site-lines as far as the eye can see. Morning sunshine makes the coffee taste even better whether you're comfortable in the kitchen or out on the back patio. Your family room has windows with low sills, allowing max afternoon sunshine and an ornate gas log fireplace with custom side flutes, and a brawny mantle. The kitchen has plenty of cabinetry, complete beveled edge quartz countertops, stainless steel under mount sink, goose neck faucet, center island, and preparation peninsula. Rounding out the first floor is the master bedroom and master bath. More beautifully finished floors, open shelving towel storage, and a good sized master closet to tie everything together. The convenient 1st floor laundry is neatly tucked away in the public area half bathroom. Upstairs there are two very large bedrooms with inspiring twin dormers, and ample closets, (everybody loves a Cape Cod!) The partially finished basement is a great space. Approximately 500 additional square feet of living area; plenty of room for a big sectional couch, a huge OLED TV, and other big furniture. Headroom no problem. Finishing touches include good carpet, electric fireplace, and a built in bar. Good basement mechanicals. Natural Gas HVAC and natural gas hot water. Walk out stairs to the rear yard via your Bilco Door. The backyard hits all the right notes - the EP Henry gentle curved patio is a place you will spend hours with the family. Year round functionality with the gas log firepit (its real nice!) The asphalt driveway is a bonus; the two car garage is what everyone wants and needs. Enjoy your family's most treasured moments; move on to 11th Street. Please call today.
Location
State NJ
County Atlantic
Area Hammonton Town (20113)
Zoning RESIDENTIAL
Direction West
Rooms
Other Rooms Primary Bedroom, Bedroom 2, Bedroom 3, Kitchen, Family Room, Basement, Laundry, Storage Room, Bathroom 2, Primary Bathroom, Half Bath
Basement Partially Finished, Outside Entrance, Interior Access
Main Level Bedrooms 1
Interior
Interior Features Attic, Ceiling Fan(s), Carpet, Walk-in Closet(s), Window Treatments, Dining Area, Kitchen - Island, Kitchen - Eat-In
Hot Water Natural Gas
Heating Forced Air
Cooling Central A/C, Ceiling Fan(s)
Flooring Carpet, Tile/Brick
Fireplaces Number 1
Fireplaces Type Gas/Propane
Equipment Dishwasher, Dryer, Microwave, Oven - Double, Oven/Range - Gas, Refrigerator, Washer
Fireplace Y
Appliance Dishwasher, Dryer, Microwave, Oven - Double, Oven/Range - Gas, Refrigerator, Washer
Heat Source Natural Gas
Laundry Main Floor
Exterior
Exterior Feature Patio(s)
Garage Covered Parking, Garage Door Opener
Garage Spaces 9.0
Utilities Available Cable TV Available, Electric Available, Natural Gas Available, Phone Available, Sewer Available, Water Available
Waterfront N
Water Access N
View Street, Trees/Woods, Scenic Vista
Roof Type Shingle,Pitched
Accessibility None
Porch Patio(s)
Attached Garage 2
Total Parking Spaces 9
Garage Y
Building
Lot Description Level, Partly Wooded
Story 2
Foundation Concrete Perimeter
Sewer Public Sewer
Water Public
Architectural Style Cape Cod
Level or Stories 2
Additional Building Above Grade, Below Grade
New Construction N
Schools
Elementary Schools Warren E. Sooy Jr-Elememtary School
Middle Schools Hammonton M.S.
High Schools Hammonton H.S.
School District Hammonton Town Schools
Others
Senior Community No
Tax ID 13-03708-00003
Ownership Fee Simple
SqFt Source Assessor
Security Features Carbon Monoxide Detector(s),Smoke Detector
Acceptable Financing Cash, Conventional, FHA, VA
Horse Property N
Listing Terms Cash, Conventional, FHA, VA
Financing Cash,Conventional,FHA,VA
Special Listing Condition Standard
Read Less Info
Want to know what your home might be worth? Contact us for a FREE valuation!

Our team is ready to help you sell your home for the highest possible price ASAP

Bought with Mary Ann Fischer • BHHS Fox & Roach-Marlton
GET MORE INFORMATION





