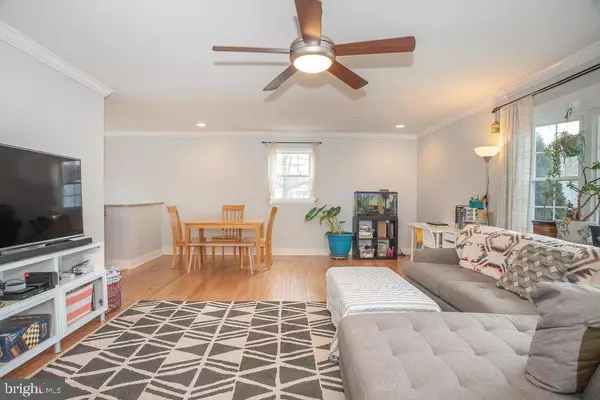For more information regarding the value of a property, please contact us for a free consultation.
Key Details
Sold Price $265,000
Property Type Single Family Home
Sub Type Detached
Listing Status Sold
Purchase Type For Sale
Square Footage 2,100 sqft
Price per Sqft $126
Subdivision Whitehall
MLS Listing ID DENC520162
Sold Date 03/12/21
Style Ranch/Rambler
Bedrooms 4
Full Baths 2
HOA Y/N N
Abv Grd Liv Area 1,075
Originating Board BRIGHT
Year Built 1967
Annual Tax Amount $1,622
Tax Year 2020
Lot Size 0.280 Acres
Acres 0.28
Property Description
Visit this home virtually: http://www.vht.com/434133536/IDXS - Lovely 4BR, 2BA brick front ranch home with an inviting front porch is absolutely move-in ready. Upon entering you will notice the beautiful hardwood floors and expansive windows that allow natural sunlight to brighten rooms. The main level features a large living room, dining area, updated open kitchen with breakfast bar, 2 bedrooms & full bathroom. (The master bedroom was expanded by converting the upstairs from 3BR to 2BR creating an awesome Master Suite & could be converted back). Downstairs enjoy the large family room with beautiful custom stone fireplace, bonus room being used as an office, updated full bath with new tub, another bonus room (bedroom), storage area & laundry area, recessed lighting, and so much more! A huge & new patio is waiting for you in the nice sized fenced rear yard and offers many options for entertaining. Additional updated include: Heater-2020, Extended Driveway, 16x47 Concrete Patio 2020, New Dishwasher & Microwave-2019, Refrigerator 2020, Carpet 2021, Paint,& More! Convenient Location -Schedule Today!
Location
State DE
County New Castle
Area New Castle/Red Lion/Del.City (30904)
Zoning NC6.5
Rooms
Other Rooms Living Room, Dining Room, Primary Bedroom, Bedroom 2, Bedroom 3, Kitchen, Family Room, Bedroom 1
Basement Full, Fully Finished
Main Level Bedrooms 2
Interior
Interior Features Ceiling Fan(s), Floor Plan - Open, Recessed Lighting, Tub Shower, Upgraded Countertops, Wood Floors
Hot Water Electric
Heating Forced Air
Cooling Central A/C
Flooring Carpet, Ceramic Tile, Hardwood
Fireplaces Number 1
Fireplaces Type Stone
Equipment Built-In Microwave, Dishwasher, Oven/Range - Gas, Stainless Steel Appliances
Fireplace Y
Window Features Bay/Bow
Appliance Built-In Microwave, Dishwasher, Oven/Range - Gas, Stainless Steel Appliances
Heat Source Natural Gas
Exterior
Exterior Feature Patio(s), Porch(es)
Water Access N
Roof Type Shingle
Accessibility None
Porch Patio(s), Porch(es)
Garage N
Building
Story 1
Sewer Public Septic
Water Public
Architectural Style Ranch/Rambler
Level or Stories 1
Additional Building Above Grade, Below Grade
New Construction N
Schools
School District Colonial
Others
Senior Community No
Tax ID 10-023.30-148
Ownership Fee Simple
SqFt Source Assessor
Acceptable Financing Cash, Conventional, FHA
Listing Terms Cash, Conventional, FHA
Financing Cash,Conventional,FHA
Special Listing Condition Standard
Read Less Info
Want to know what your home might be worth? Contact us for a FREE valuation!

Our team is ready to help you sell your home for the highest possible price ASAP

Bought with Cathy D Verne • Patterson-Schwartz-Newark
GET MORE INFORMATION





