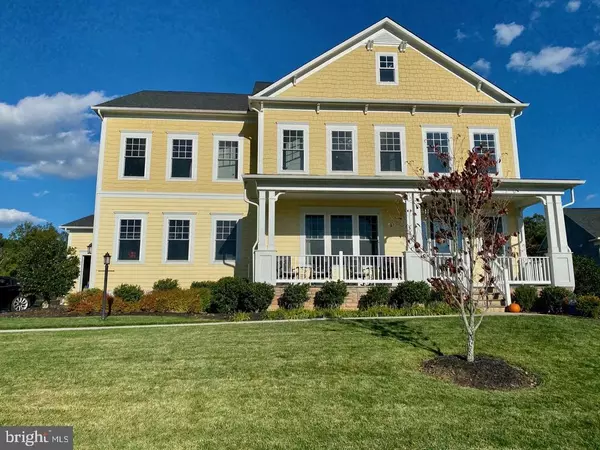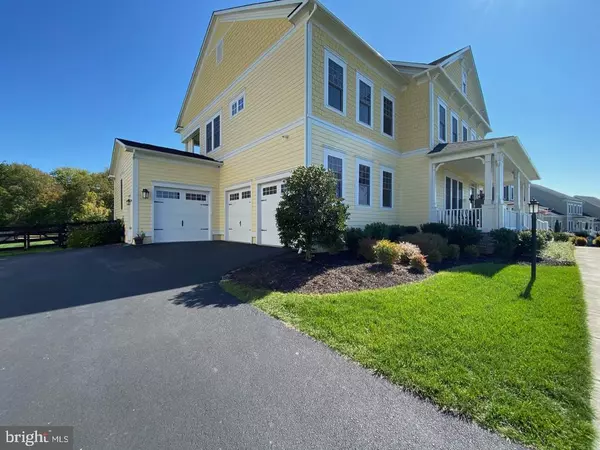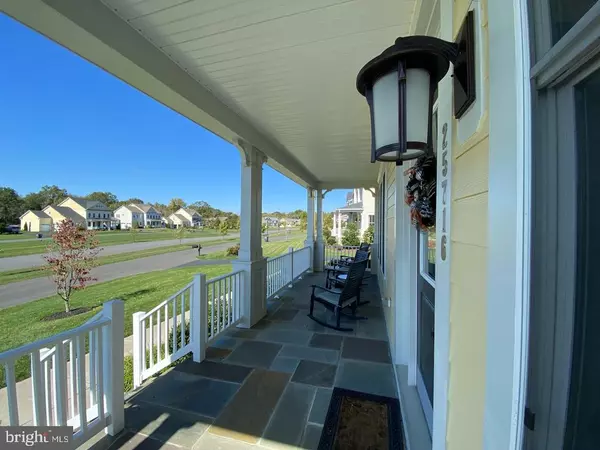For more information regarding the value of a property, please contact us for a free consultation.
Key Details
Sold Price $1,060,000
Property Type Single Family Home
Sub Type Detached
Listing Status Sold
Purchase Type For Sale
Square Footage 5,580 sqft
Price per Sqft $189
Subdivision Greens South At Willowsf
MLS Listing ID VALO423058
Sold Date 11/13/20
Style Colonial
Bedrooms 6
Full Baths 5
Half Baths 1
HOA Fees $238/mo
HOA Y/N Y
Abv Grd Liv Area 4,080
Originating Board BRIGHT
Year Built 2016
Annual Tax Amount $8,929
Tax Year 2020
Lot Size 0.570 Acres
Acres 0.57
Property Description
Welcome to the Willowsford Greens -- this 6BR, 5.5 bath house has it all inside and out. Home sits on a beautiful half acre lot in one of the most vibrant and family-friendly communities in the entire NOVA area -- feels like living a vacation, resort life all year long. The large front porch is the perfect setting for the slow, quiet evenings enjoying all that the Willowsford community has to offer. Enter the house into the grand foyer flanked with an oversized home office off to the left. The kitchen, family, dining, and home management area all meld together to make for a modern open floor plan great for family gatherings and entertaining. Gourmet kitchen features an expansive island with pendulum lighting, upgraded cabinets, and granite counter tops. Guest room with full bath and a gorgeous sunroom off the kitchen complete the main level. Upstairs, the spacious master suite provides a sanctuary from your busy life and includes a large covered outdoor seating area. Three additional bedrooms upstairs all with walk in closets -- one with private bath while the other two share a jack and jill bath. The finished basement includes a rec room, a media room/bedroom, a full bath, and a finished bar area. Plenty of storage in the basement unfinished area as well as the three-car side-load garage. The home has a beautiful, flat, fenced and irrigated backyard that is ready for finishing to your taste.
Location
State VA
County Loudoun
Zoning 01
Rooms
Other Rooms Living Room, Dining Room, Primary Bedroom, Bedroom 2, Bedroom 3, Bedroom 4, Kitchen, Family Room, Den, Foyer, Breakfast Room, In-Law/auPair/Suite, Laundry, Mud Room, Office, Utility Room, Bedroom 6, Bathroom 2, Bathroom 3, Primary Bathroom, Full Bath
Basement Full, Walkout Stairs, Other, Improved, Heated
Main Level Bedrooms 1
Interior
Interior Features Breakfast Area, Built-Ins, Ceiling Fan(s), Combination Dining/Living, Crown Moldings, Entry Level Bedroom, Floor Plan - Open, Kitchen - Island, Walk-in Closet(s), Wood Floors, Other
Hot Water Electric
Heating Forced Air, Heat Pump(s)
Cooling Central A/C
Flooring Hardwood
Fireplaces Number 1
Equipment Dishwasher, Disposal, Microwave, Oven - Double, Oven - Self Cleaning, Range Hood, Refrigerator, Stainless Steel Appliances, Washer, Washer - Front Loading, Water Heater, Dryer - Front Loading
Fireplace Y
Appliance Dishwasher, Disposal, Microwave, Oven - Double, Oven - Self Cleaning, Range Hood, Refrigerator, Stainless Steel Appliances, Washer, Washer - Front Loading, Water Heater, Dryer - Front Loading
Heat Source Electric
Laundry Upper Floor
Exterior
Parking Features Garage - Side Entry
Garage Spaces 2.0
Water Access N
Roof Type Asphalt,Shingle
Accessibility 2+ Access Exits
Attached Garage 2
Total Parking Spaces 2
Garage Y
Building
Story 3
Sewer Public Sewer
Water Public
Architectural Style Colonial
Level or Stories 3
Additional Building Above Grade, Below Grade
Structure Type Dry Wall
New Construction N
Schools
School District Loudoun County Public Schools
Others
Senior Community No
Tax ID 250356847000
Ownership Fee Simple
SqFt Source Assessor
Special Listing Condition Standard
Read Less Info
Want to know what your home might be worth? Contact us for a FREE valuation!

Our team is ready to help you sell your home for the highest possible price ASAP

Bought with Viktorija Piano • Keller Williams Realty
GET MORE INFORMATION





