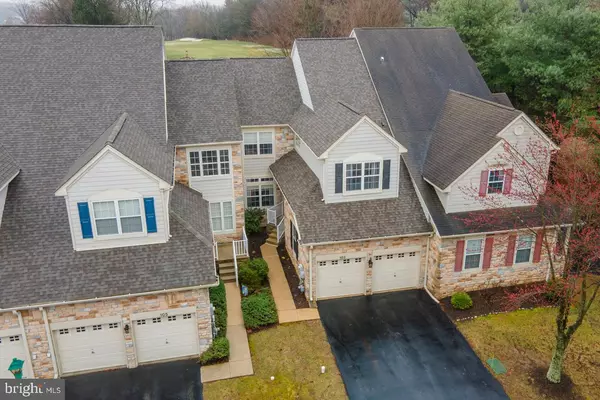For more information regarding the value of a property, please contact us for a free consultation.
Key Details
Sold Price $599,900
Property Type Townhouse
Sub Type Interior Row/Townhouse
Listing Status Sold
Purchase Type For Sale
Square Footage 3,198 sqft
Price per Sqft $187
Subdivision Greens Of Penn Oak
MLS Listing ID PACT531928
Sold Date 06/16/21
Style Other
Bedrooms 3
Full Baths 2
Half Baths 1
HOA Fees $190/mo
HOA Y/N Y
Abv Grd Liv Area 2,398
Originating Board BRIGHT
Year Built 2000
Annual Tax Amount $6,519
Tax Year 2020
Lot Size 8,210 Sqft
Acres 0.19
Lot Dimensions 0.00 x 0.00
Property Description
Gorgeous and completely updated home in the sought after Greens at Penn Oak development - You have to see this home to fully appreciate all of it's upgrades and everything that it has to offer! The first floor has stunning porcelain flooring and features a welcoming foyer, a step-down living room, dining area, kitchen with granite counters, 42" cabinets, an additional pantry cabinet with slide-out drawers, GE Profile appliances, and a bright breakfast nook, as well as a family room with sliders to the new rear deck overlooking the golf course! The second floor features newer hardwood flooring in the hallway and the master bedroom suite which offers two large walk-in closets (both with professional closet systems), a gas fireplace, and a new tiled bathroom with oversized shower stall and custom double-vanity. Two additional bedrooms, both with lots of closet space, an updated full bathroom, plus a separate laundry room complete the second floor. The large finished basement has built-in storage, custom lighting, a separate professional office completely wired and ready for all of your work-from-home needs, and loads of storage space. The private rear deck overlooks the 7th green, has a retractable awning, and is the perfect spot to drink your morning coffee or host a summer bbq. There is an attached oversized two-car garage, two driveway spaces, and plenty of guest parking available. And talk about low-maintenance, the monthly association fee includes trash removal, snow removal, gutter cleaning, driveway sealing, and all exterior lawn maintenance (including some fresh landscaping being done out-front this spring). Upgrades include a brand new roof, custom molding throughout, updated overhead lighting, and much much more! Convenience to shopping, restaurants, and downtown West Chester plus being located right at the Penn Oaks Golf Club makes this home an absolute must-see! Schedule your appointment today!
Location
State PA
County Chester
Area Thornbury Twp (10366)
Zoning RESIDENTIAL
Rooms
Other Rooms Living Room, Dining Room, Bedroom 2, Bedroom 3, Kitchen, Family Room, Basement, Bedroom 1, Office
Basement Full, Fully Finished
Interior
Interior Features Attic, Built-Ins, Carpet, Ceiling Fan(s), Combination Dining/Living, Crown Moldings, Dining Area, Family Room Off Kitchen, Floor Plan - Open, Kitchen - Eat-In, Kitchen - Island, Pantry, Recessed Lighting, Stall Shower, Tub Shower, Upgraded Countertops, Walk-in Closet(s), Window Treatments, Wood Floors
Hot Water Electric
Heating Forced Air
Cooling Central A/C
Flooring Hardwood, Ceramic Tile, Carpet
Fireplaces Number 2
Fireplaces Type Double Sided, Fireplace - Glass Doors, Gas/Propane
Equipment Built-In Microwave, Built-In Range, Dishwasher, Disposal, Dryer, Washer, Oven/Range - Gas
Fireplace Y
Appliance Built-In Microwave, Built-In Range, Dishwasher, Disposal, Dryer, Washer, Oven/Range - Gas
Heat Source Natural Gas
Laundry Upper Floor
Exterior
Exterior Feature Deck(s)
Garage Garage - Front Entry, Garage Door Opener, Inside Access
Garage Spaces 4.0
Utilities Available Cable TV
Waterfront N
Water Access N
View Golf Course
Roof Type Asphalt,Shingle
Street Surface Black Top
Accessibility None
Porch Deck(s)
Road Frontage Private
Parking Type Attached Garage, Driveway
Attached Garage 2
Total Parking Spaces 4
Garage Y
Building
Story 2
Sewer Public Sewer
Water Public
Architectural Style Other
Level or Stories 2
Additional Building Above Grade, Below Grade
Structure Type Dry Wall,9'+ Ceilings
New Construction N
Schools
Elementary Schools Sarah Starkwther
Middle Schools Stetson
High Schools Rustin
School District West Chester Area
Others
HOA Fee Include All Ground Fee,Common Area Maintenance,Lawn Maintenance,Road Maintenance,Snow Removal,Trash
Senior Community No
Tax ID 66-04 -0142
Ownership Fee Simple
SqFt Source Assessor
Acceptable Financing Conventional, Cash
Listing Terms Conventional, Cash
Financing Conventional,Cash
Special Listing Condition Standard
Read Less Info
Want to know what your home might be worth? Contact us for a FREE valuation!

Our team is ready to help you sell your home for the highest possible price ASAP

Bought with Janice M Drury • RE/MAX Preferred - Malvern
GET MORE INFORMATION





