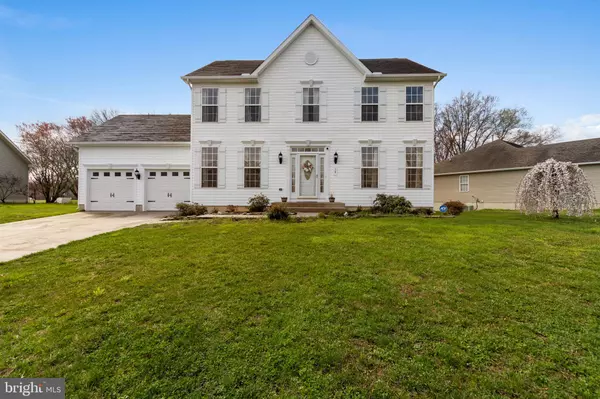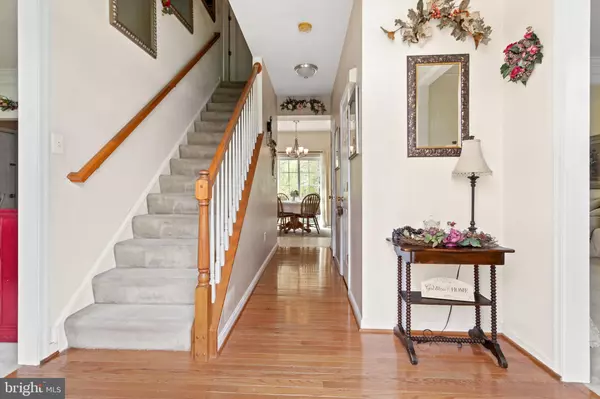For more information regarding the value of a property, please contact us for a free consultation.
Key Details
Sold Price $307,000
Property Type Single Family Home
Sub Type Detached
Listing Status Sold
Purchase Type For Sale
Square Footage 1,856 sqft
Price per Sqft $165
Subdivision Hidden Pond
MLS Listing ID DEKT247680
Sold Date 07/28/21
Style Colonial
Bedrooms 4
Full Baths 2
Half Baths 1
HOA Y/N N
Abv Grd Liv Area 1,856
Originating Board BRIGHT
Year Built 2005
Annual Tax Amount $1,456
Tax Year 2020
Lot Size 0.349 Acres
Acres 0.35
Lot Dimensions 108.69 x 139.85
Property Description
Hidden Gem on Hidden Pond! Wow - do not miss out on this opportunity to live and enjoy this 4 bedroom, 2.5 bath single family home that overlooks trees, woods and the pond on a corner homesite. No neighbors behind you - EVER! Enter the front door to a Living Room and a Dining Room on either side of the hardwood foyer. Continue to the back of the home and it opens to a phenomenal space to live and enjoy your family & friends. There's a large family room, an oversized kitchen with island and an eat-in kitchen area with a sliding glass door that leads out to the back patio...surrounded by grass, trees and landscaping. There's a sidewalk that leads to the Walkup basement entry to an unfinished basement. There is a plumbing rough-in for a future bath and a wide open area just waiting for you to finish if you so desire. Upstairs in this home are 4 well-sized bedrooms and 2 full baths. The Master Suite includes a walk-in closet and a private Master Bath; the other full bath is in the upstairs hallway available for the other 3 bedrooms. Plenty of space for cars & toys in the 2-car garage. Great opportunity at a great price, so let's make YOU the next owner of this as-is Hidden Gem on Hidden Pond!
Location
State DE
County Kent
Area Lake Forest (30804)
Zoning NA
Rooms
Basement Full, Drainage System, Poured Concrete, Rough Bath Plumb, Sump Pump, Walkout Stairs, Water Proofing System
Interior
Interior Features Carpet, Ceiling Fan(s), Crown Moldings, Dining Area, Family Room Off Kitchen, Kitchen - Eat-In, Kitchen - Island, Pantry, Walk-in Closet(s), Wood Floors
Hot Water Natural Gas
Heating Forced Air
Cooling Central A/C
Flooring Carpet, Hardwood, Vinyl
Fireplaces Number 1
Equipment Built-In Microwave, Built-In Range, Dishwasher, Disposal, Dryer - Electric, Refrigerator, Stainless Steel Appliances, Washer, Water Heater
Furnishings No
Fireplace Y
Appliance Built-In Microwave, Built-In Range, Dishwasher, Disposal, Dryer - Electric, Refrigerator, Stainless Steel Appliances, Washer, Water Heater
Heat Source Natural Gas
Laundry Basement
Exterior
Exterior Feature Patio(s)
Parking Features Built In, Garage - Front Entry, Garage Door Opener
Garage Spaces 6.0
Water Access N
View Pond, Trees/Woods
Roof Type Shingle
Accessibility None
Porch Patio(s)
Attached Garage 2
Total Parking Spaces 6
Garage Y
Building
Lot Description Backs - Open Common Area, Backs to Trees, Corner, Front Yard, Landscaping, Pond, Rear Yard, SideYard(s), Trees/Wooded
Story 2
Foundation Concrete Perimeter
Sewer Public Sewer
Water Public
Architectural Style Colonial
Level or Stories 2
Additional Building Above Grade, Below Grade
Structure Type Dry Wall
New Construction N
Schools
School District Lake Forest
Others
Pets Allowed Y
Senior Community No
Tax ID SM-07-12903-02-3100-000
Ownership Fee Simple
SqFt Source Assessor
Acceptable Financing Cash, Conventional, VA, FHA
Listing Terms Cash, Conventional, VA, FHA
Financing Cash,Conventional,VA,FHA
Special Listing Condition Standard
Pets Allowed No Pet Restrictions
Read Less Info
Want to know what your home might be worth? Contact us for a FREE valuation!

Our team is ready to help you sell your home for the highest possible price ASAP

Bought with Isbelis B Yuncosa • Concord Realty Group




