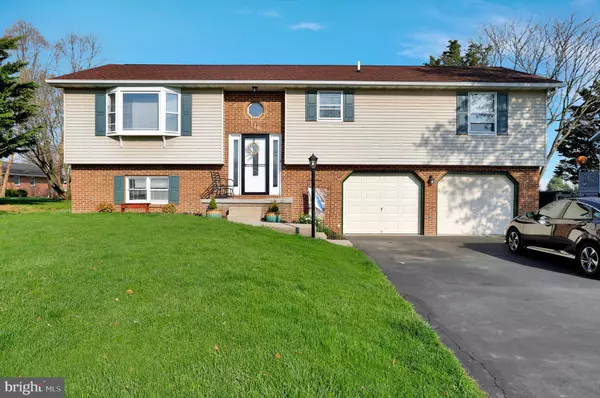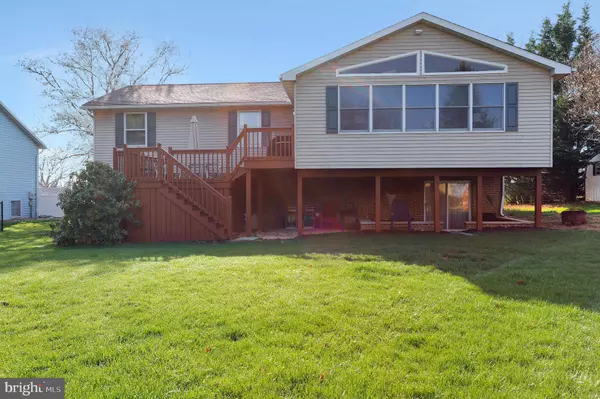For more information regarding the value of a property, please contact us for a free consultation.
Key Details
Sold Price $265,000
Property Type Single Family Home
Sub Type Detached
Listing Status Sold
Purchase Type For Sale
Square Footage 2,232 sqft
Price per Sqft $118
Subdivision Hearthside
MLS Listing ID PAFL179074
Sold Date 06/25/21
Style Split Foyer
Bedrooms 3
Full Baths 2
Half Baths 1
HOA Y/N N
Abv Grd Liv Area 2,232
Originating Board BRIGHT
Year Built 1987
Annual Tax Amount $3,607
Tax Year 2020
Lot Size 10,890 Sqft
Acres 0.25
Property Description
Gorgeous split foyer in an established neighborhood! Brick and vinyl exterior with mature landscaping. 2 car attached garage with additional exterior entrance. Large, 2 tier deck with plenty of privacy. Lower rear patio from walk-out basement. Large 23x13 sunroom with vaulted ceiling and new sliding door leading to your oversized deck. Large kitchen with new counter tops, stainless steel appliances (new matching stove will be installed prior to settlement, it was back-ordered), new tile backsplash, and new flooring. All new carpet to be installed by April 13th. Primary bedroom features a walk-in closet and your private full bath. Greencastle Antrim schools. Great commuter location with easy access to I81 yet convenient to all the in-town amenities. Schedule your showing today!
Location
State PA
County Franklin
Area Greencastle Boro (14508)
Zoning RESIDENTIAL
Direction East
Rooms
Other Rooms Living Room, Dining Room, Primary Bedroom, Bedroom 2, Kitchen, Family Room, Foyer, Bedroom 1, Sun/Florida Room, Other, Bathroom 1, Primary Bathroom
Basement Connecting Stairway, Fully Finished, Garage Access, Interior Access, Outside Entrance, Rear Entrance, Walkout Level, Windows
Main Level Bedrooms 3
Interior
Interior Features Breakfast Area, Carpet, Ceiling Fan(s), Combination Kitchen/Dining, Combination Kitchen/Living, Family Room Off Kitchen, Floor Plan - Traditional, Kitchen - Country, Primary Bath(s), Tub Shower, Walk-in Closet(s), Water Treat System, Window Treatments, Wood Floors
Hot Water Electric
Heating Baseboard - Electric, Heat Pump(s)
Cooling Central A/C, Ceiling Fan(s)
Flooring Carpet, Hardwood, Vinyl, Ceramic Tile
Equipment Dishwasher, Dryer - Electric, Exhaust Fan, Oven/Range - Electric, Built-In Microwave, Refrigerator, Stainless Steel Appliances, Washer, Water Heater
Fireplace N
Window Features Bay/Bow,Screens,Replacement
Appliance Dishwasher, Dryer - Electric, Exhaust Fan, Oven/Range - Electric, Built-In Microwave, Refrigerator, Stainless Steel Appliances, Washer, Water Heater
Heat Source Electric
Laundry Basement
Exterior
Exterior Feature Deck(s), Patio(s), Porch(es)
Garage Additional Storage Area, Basement Garage, Garage - Front Entry, Garage Door Opener, Inside Access
Garage Spaces 6.0
Waterfront N
Water Access N
Roof Type Architectural Shingle
Accessibility None
Porch Deck(s), Patio(s), Porch(es)
Parking Type Attached Garage, Driveway, Off Street, On Street
Attached Garage 2
Total Parking Spaces 6
Garage Y
Building
Lot Description Front Yard, Level, Rear Yard
Story 2
Sewer Public Sewer
Water Public
Architectural Style Split Foyer
Level or Stories 2
Additional Building Above Grade, Below Grade
New Construction N
Schools
Elementary Schools Greencastle-Antrim
Middle Schools Greencastle-Antrim
High Schools Greencastle-Antrim
School District Greencastle-Antrim
Others
Pets Allowed Y
Senior Community No
Tax ID 8-2A00-52
Ownership Fee Simple
SqFt Source Assessor
Acceptable Financing Cash, Conventional, FHA, VA
Horse Property N
Listing Terms Cash, Conventional, FHA, VA
Financing Cash,Conventional,FHA,VA
Special Listing Condition Standard
Pets Description No Pet Restrictions
Read Less Info
Want to know what your home might be worth? Contact us for a FREE valuation!

Our team is ready to help you sell your home for the highest possible price ASAP

Bought with Linda L Barkdoll • Ronnie Martin Realty, Inc.
GET MORE INFORMATION





