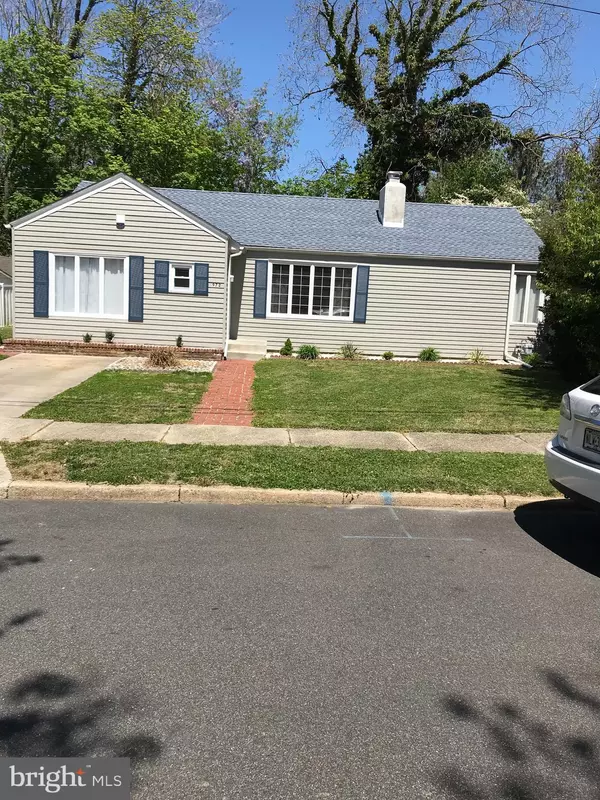For more information regarding the value of a property, please contact us for a free consultation.
Key Details
Sold Price $249,000
Property Type Single Family Home
Sub Type Detached
Listing Status Sold
Purchase Type For Sale
Square Footage 1,883 sqft
Price per Sqft $132
Subdivision None Available
MLS Listing ID NJCB132544
Sold Date 06/21/21
Style Ranch/Rambler
Bedrooms 4
Full Baths 2
Half Baths 1
HOA Y/N N
Abv Grd Liv Area 1,883
Originating Board BRIGHT
Year Built 1949
Annual Tax Amount $3,668
Tax Year 2020
Lot Size 5,940 Sqft
Acres 0.14
Lot Dimensions 66.00 x 90.00
Property Description
So many special features! Enter the flagstone foyer to the living room with built in bookcases flanking the fireplace, continue on to the dining room with 2 built in China cabinets on either side of the entry to the 4 season Florida room. The kitchen is all set with new wall oven, new gas countertop range,, new range hood, new dishwasher, new extra deep sink, new refrigerator , new granite countertops and new glass back splashes. It is a split floor plan with 2 bedrooms and a bath and a half on one side of the house and another bedroom and bath on the other side. Now journey through the Florida room to a room with many possibilities. Of course it could be a fourth bedroom. It could be a family room. It could be a game room. It could be an in-law suite. The important thing is it has its own entrance from the back patio and its own entrance to the hall bath. The two main baths are totally remodeled. The 1/2 bath has new vanity and commode. Downstairs is the full basement.. outside there are 2 sheds. One in the backyard and one attached to the house on the east side. Great patio areas with entrances from the Florida room and the extra room. Really private backyard. New mechanicals too. New gas heater and central air and new hot water heater. There are two fully functioning heating systems. The baseboard radiator system is oil and the forced air system is gas. They are on separate thermostats so you can choose which to use.
Location
State NJ
County Cumberland
Area Vineland City (20614)
Zoning R
Rooms
Other Rooms Living Room, Dining Room, Kitchen, Sun/Florida Room
Basement Full
Main Level Bedrooms 4
Interior
Hot Water Natural Gas
Heating Forced Air, Baseboard - Hot Water
Cooling Central A/C
Fireplaces Number 1
Fireplaces Type Brick, Wood
Fireplace Y
Heat Source Natural Gas, Oil
Laundry Basement
Exterior
Garage Spaces 2.0
Waterfront N
Water Access N
Roof Type Architectural Shingle
Accessibility None
Parking Type Driveway
Total Parking Spaces 2
Garage N
Building
Story 1
Sewer Public Septic
Water Public
Architectural Style Ranch/Rambler
Level or Stories 1
Additional Building Above Grade, Below Grade
New Construction N
Schools
School District City Of Vineland Board Of Education
Others
Senior Community No
Tax ID 14-03103-00016
Ownership Fee Simple
SqFt Source Assessor
Acceptable Financing Cash, Conventional, FHA, VA
Listing Terms Cash, Conventional, FHA, VA
Financing Cash,Conventional,FHA,VA
Special Listing Condition Standard
Read Less Info
Want to know what your home might be worth? Contact us for a FREE valuation!

Our team is ready to help you sell your home for the highest possible price ASAP

Bought with Carmen C Minguela • Keller Williams Prime Realty
GET MORE INFORMATION





