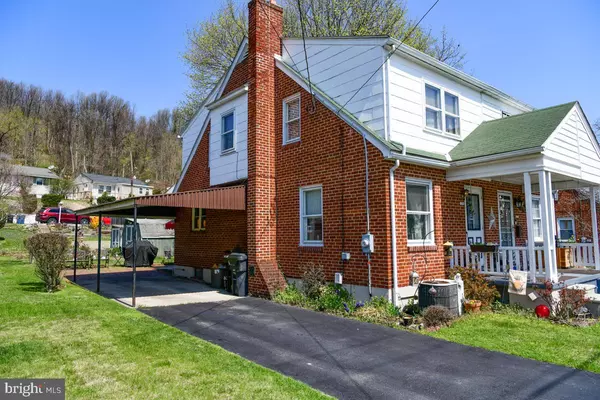For more information regarding the value of a property, please contact us for a free consultation.
Key Details
Sold Price $143,000
Property Type Single Family Home
Sub Type Twin/Semi-Detached
Listing Status Sold
Purchase Type For Sale
Square Footage 856 sqft
Price per Sqft $167
Subdivision None Available
MLS Listing ID PABK375674
Sold Date 05/27/21
Style Traditional
Bedrooms 3
Full Baths 1
HOA Y/N N
Abv Grd Liv Area 856
Originating Board BRIGHT
Year Built 1949
Annual Tax Amount $3,460
Tax Year 2020
Lot Size 3,920 Sqft
Acres 0.09
Lot Dimensions 0.00 x 0.00
Property Description
HIGHEST AND BEST OFFERS DUE BY APRIL 18TH AT 12PM This is a very well maintained 3BR 1 bath home has gas heat & Central air with a beautiful large kitchen and upgraded countertops and backsplash along with gas cooking and stainless appliances. The living room has hardwood flooring and a special classic finish on the ceiling. Upstairs are three bedrooms with hardwood floors and one full bath. The basement area is where the laundry is located and a clean up tub along with a carpeted section and a good amount of storage space. Outside you have a carport which is great for those rainy days when you're bringing in the groceries or during those nasty winter snowfalls. The rear porch is covered with an awning and you have a synthetic style flooring that won't need any maintenance. The outside grill is attached to the gas line so there's no need for propane tanks! Under the carport you have hot & cold water to wash your car or water plants with warm vs cold water. Two sheds give you more storage space for gardens tools and you have nice space to sit and enjoy the yard. If you want to park out back on the street you can do that as well since there are steps coming down from the back street to the yard area. This is a great, cute home! Call now for a visit.
Location
State PA
County Berks
Area Lower Alsace Twp (10223)
Zoning RESIDENTIAL
Direction Southeast
Rooms
Other Rooms Living Room, Bedroom 2, Bedroom 3, Kitchen, Bedroom 1
Basement Full
Interior
Interior Features Ceiling Fan(s), Floor Plan - Traditional, Kitchen - Eat-In, Kitchen - Table Space, Wood Floors
Hot Water Natural Gas
Heating Forced Air
Cooling Central A/C
Flooring Hardwood, Vinyl
Equipment Built-In Range, Dishwasher, Dryer - Electric, Oven - Self Cleaning, Range Hood, Stainless Steel Appliances, Washer
Fireplace N
Window Features Energy Efficient,Vinyl Clad
Appliance Built-In Range, Dishwasher, Dryer - Electric, Oven - Self Cleaning, Range Hood, Stainless Steel Appliances, Washer
Heat Source Natural Gas
Exterior
Garage Spaces 2.0
Utilities Available Cable TV, Phone, Sewer Available, Water Available
Water Access N
Roof Type Shingle
Accessibility None
Total Parking Spaces 2
Garage N
Building
Lot Description Level, Open, Rear Yard
Story 2
Sewer Public Sewer
Water Public
Architectural Style Traditional
Level or Stories 2
Additional Building Above Grade, Below Grade
New Construction N
Schools
School District Antietam
Others
Senior Community No
Tax ID 23-5327-10-45-3837
Ownership Fee Simple
SqFt Source Assessor
Acceptable Financing Cash, Conventional, FHA
Horse Property N
Listing Terms Cash, Conventional, FHA
Financing Cash,Conventional,FHA
Special Listing Condition Standard
Read Less Info
Want to know what your home might be worth? Contact us for a FREE valuation!

Our team is ready to help you sell your home for the highest possible price ASAP

Bought with Karen M Sandor • Weichert Realtors Neighborhood One




