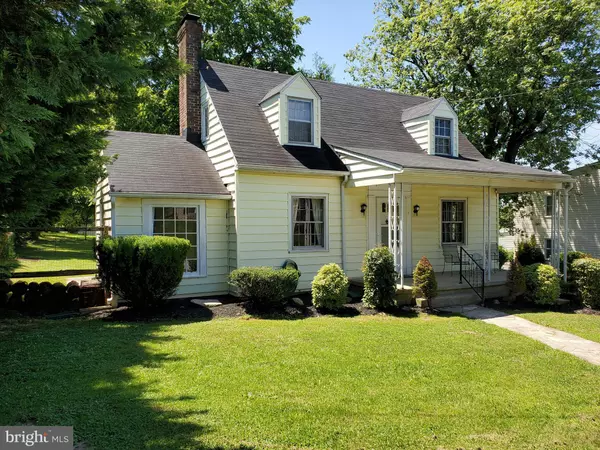For more information regarding the value of a property, please contact us for a free consultation.
Key Details
Sold Price $330,000
Property Type Single Family Home
Sub Type Detached
Listing Status Sold
Purchase Type For Sale
Square Footage 1,853 sqft
Price per Sqft $178
Subdivision Cockeysville
MLS Listing ID MDBC2000894
Sold Date 08/24/21
Style Cape Cod
Bedrooms 4
Full Baths 2
HOA Y/N N
Abv Grd Liv Area 1,303
Originating Board BRIGHT
Year Built 1938
Annual Tax Amount $3,154
Tax Year 2021
Lot Size 0.362 Acres
Acres 0.36
Property Description
Lovely and nicely expanded cape cod with covered front porch on a landscaped .36 acre level lot. The current owner's many valuable improvements over the last 7 years include entire roof replacement, professional finishing of entire lower level adding a 4th BR and full bath, conversion from oil to natural gas heat, installation of combi-boiler/tankless water heater, addition of central AC and heat/air mini-splits, replacement of main water line from street to house, electrical upgrade to 200 amp service, and replacement of garage door opener. The Property is offered AS IS, but subject to buyer's satisfaction with any and all inspections undertaken. Situated on a quiet non-through street, this home just awaits your personal finishing touches and comfortable enjoyment for many years to come. Great public schools and so convenient to I-83, NCR Trail, and Hunt Valley Mall. Don't delay!! Interior photos to follow after Seller move out.
Location
State MD
County Baltimore
Zoning 010
Direction North
Rooms
Other Rooms Living Room, Dining Room, Primary Bedroom, Bedroom 2, Bedroom 3, Bedroom 4, Kitchen, Sun/Florida Room, Office, Recreation Room, Storage Room, Full Bath
Basement Full, Fully Finished, Connecting Stairway, Garage Access, Daylight, Partial, Outside Entrance, Sump Pump
Interior
Interior Features Ceiling Fan(s), Floor Plan - Traditional, Formal/Separate Dining Room, Recessed Lighting, Stall Shower, Tub Shower, Window Treatments, Wood Floors
Hot Water Tankless, Natural Gas
Heating Forced Air, Baseboard - Electric, Zoned, Programmable Thermostat
Cooling Central A/C, Ceiling Fan(s), Ductless/Mini-Split, Programmable Thermostat, Zoned
Flooring Hardwood
Fireplaces Number 1
Fireplaces Type Screen, Fireplace - Glass Doors
Equipment Built-In Range, Built-In Microwave, Refrigerator, Dishwasher, Disposal, Washer, Dryer, Water Heater - Tankless
Furnishings No
Fireplace Y
Window Features Screens,Wood Frame
Appliance Built-In Range, Built-In Microwave, Refrigerator, Dishwasher, Disposal, Washer, Dryer, Water Heater - Tankless
Heat Source Natural Gas
Laundry Upper Floor
Exterior
Exterior Feature Porch(es)
Garage Garage - Side Entry, Garage Door Opener, Inside Access
Garage Spaces 3.0
Fence Partially
Utilities Available Under Ground, Cable TV
Waterfront N
Water Access N
View Garden/Lawn, Street, Trees/Woods
Roof Type Asphalt
Street Surface Access - On Grade,Access - Below Grade,Paved
Accessibility None
Porch Porch(es)
Road Frontage City/County
Parking Type Attached Garage, Driveway, On Street
Attached Garage 1
Total Parking Spaces 3
Garage Y
Building
Lot Description Rear Yard, Level, Landscaping, Front Yard, No Thru Street
Story 1.5
Sewer Public Sewer
Water Public
Architectural Style Cape Cod
Level or Stories 1.5
Additional Building Above Grade, Below Grade
Structure Type Plaster Walls,Dry Wall
New Construction N
Schools
Elementary Schools Mays Chapel
Middle Schools Cockeysville
High Schools Dulaney
School District Baltimore County Public Schools
Others
Pets Allowed Y
Senior Community No
Tax ID 04080811077150
Ownership Fee Simple
SqFt Source Assessor
Security Features Smoke Detector,Carbon Monoxide Detector(s),Main Entrance Lock
Acceptable Financing Conventional, FHA, VA, Cash
Horse Property N
Listing Terms Conventional, FHA, VA, Cash
Financing Conventional,FHA,VA,Cash
Special Listing Condition Standard
Pets Description Dogs OK, Cats OK
Read Less Info
Want to know what your home might be worth? Contact us for a FREE valuation!

Our team is ready to help you sell your home for the highest possible price ASAP

Bought with Kristina Johnson • Cummings & Co. Realtors
GET MORE INFORMATION





