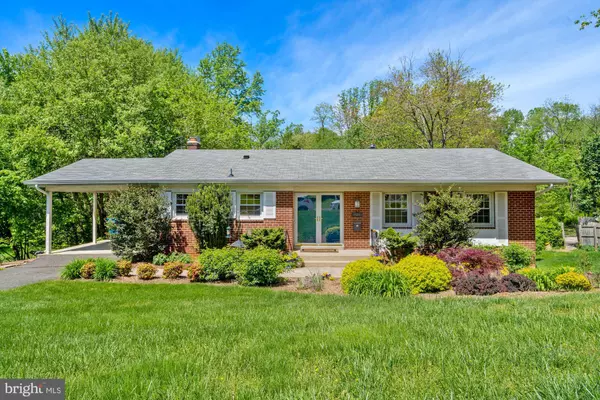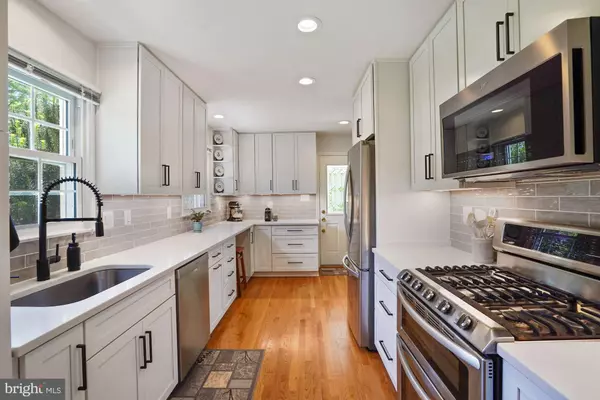For more information regarding the value of a property, please contact us for a free consultation.
Key Details
Sold Price $800,000
Property Type Single Family Home
Sub Type Detached
Listing Status Sold
Purchase Type For Sale
Square Footage 2,176 sqft
Price per Sqft $367
Subdivision Rutherford
MLS Listing ID VAFX1197500
Sold Date 06/11/21
Style Ranch/Rambler
Bedrooms 5
Full Baths 3
HOA Y/N N
Abv Grd Liv Area 1,476
Originating Board BRIGHT
Year Built 1962
Annual Tax Amount $6,887
Tax Year 2020
Lot Size 0.467 Acres
Acres 0.47
Property Description
Main level living at its best! This 2 level home backs to open space and Rutherford park. Double front doors welcome you into a spacious living room/dining room featuring warm hardwood floors and the most amazing views from a wall of glass to an amazing 4 season room walking out to a trex deck. You're going to flip over this beautifully renovated kitchen with a side door to the driveway. Wait there's more - you'll find 3 additional bedrooms and 2 full baths rounding out this level. Lower level has a large family room with a walkout, 4th bedroom and 5th bedroom, a den, a 3rd full bath and additional storage/laundry/utility room with a walk out door to the exterior. Rutherford pool nearby and easy access to Beltway, shops and restaurants. Bus stop to the Pentagon is just 1 block away. Rutherford Park and trails nearby. No HOA. Woodson HS. APPRX AGES - Roof 2010, Gutter Helmet 2019, Furnace & Humidifier 2005, A/C 2006, Hot water heater 2021, Kitchen renovation 2019 included Soft Close Cabinets & Drawers, hardwood floors, refrigerator (2019), microwave oven (2019), dishwasher (2018), Stove (gas, double oven, convection capable (2011), Main bathroom en suite 2019 includes heated floors, Siding adjacent to Trex deck was replaced in 2021, fresh paint living room, kitchen, main bedroom, 4 season room with hardwood floors (2005), Trex deck (2005), Basement refrigerator (2018), washer/dryer (2014)
Location
State VA
County Fairfax
Zoning 120
Rooms
Other Rooms Living Room, Primary Bedroom, Bedroom 2, Bedroom 3, Bedroom 4, Kitchen, Family Room, Den, Bedroom 1, Sun/Florida Room, Laundry, Bathroom 1, Bathroom 2, Primary Bathroom
Basement Partially Finished, Walkout Level
Main Level Bedrooms 3
Interior
Interior Features Attic, Floor Plan - Traditional, Wood Floors
Hot Water Natural Gas
Heating Forced Air
Cooling Central A/C
Fireplaces Number 1
Equipment Built-In Microwave, Dishwasher, Disposal, Dryer, Icemaker, Refrigerator, Stove, Washer, Water Heater
Fireplace Y
Appliance Built-In Microwave, Dishwasher, Disposal, Dryer, Icemaker, Refrigerator, Stove, Washer, Water Heater
Heat Source Natural Gas
Exterior
Garage Spaces 1.0
Water Access N
Accessibility Other
Total Parking Spaces 1
Garage N
Building
Story 2
Sewer Public Sewer
Water Public
Architectural Style Ranch/Rambler
Level or Stories 2
Additional Building Above Grade, Below Grade
New Construction N
Schools
Elementary Schools Little Run
Middle Schools Frost
High Schools Woodson
School District Fairfax County Public Schools
Others
Senior Community No
Tax ID 0692 06 0063
Ownership Fee Simple
SqFt Source Assessor
Special Listing Condition Standard
Read Less Info
Want to know what your home might be worth? Contact us for a FREE valuation!

Our team is ready to help you sell your home for the highest possible price ASAP

Bought with Dana J Jensen • Realty Connect




