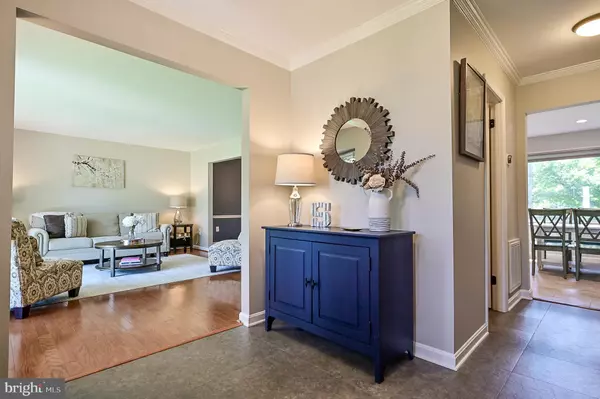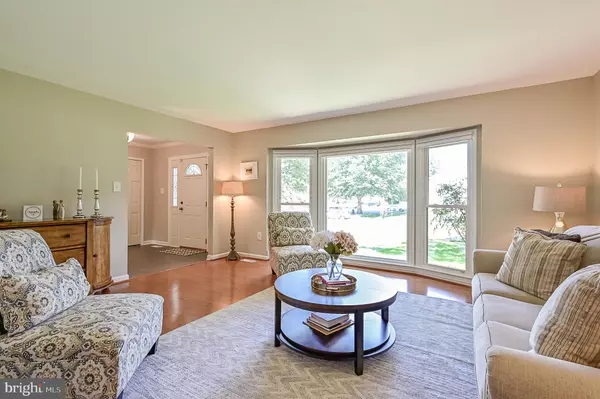For more information regarding the value of a property, please contact us for a free consultation.
Key Details
Sold Price $687,500
Property Type Single Family Home
Sub Type Detached
Listing Status Sold
Purchase Type For Sale
Square Footage 3,246 sqft
Price per Sqft $211
Subdivision Saratoga
MLS Listing ID VAFX1149682
Sold Date 09/22/20
Style Colonial
Bedrooms 4
Full Baths 2
Half Baths 1
HOA Fees $5/ann
HOA Y/N Y
Abv Grd Liv Area 2,246
Originating Board BRIGHT
Year Built 1978
Annual Tax Amount $6,477
Tax Year 2020
Lot Size 0.323 Acres
Acres 0.32
Property Description
Fabulous remodeled colonial in the desirable community of Saratoga! Pride of ownership shows in this home that has been updated from top to bottom. Move right in and enjoy because all the work has been done for you! Welcoming foyer leads into the living room and formal dining room, both featuring gorgeous hardwood floors. Every room in this home has great natural lighting, especially the living room with its large floor to ceiling bay window. Enjoy preparing a meal in the all new (2019) chefs kitchen with stylish quartz counters, contemporary white cabinets, stainless steel appliances, custom tile back splash, apron sink, wood look tile flooring, double pantry and recessed lighting. Dining area has large picture window overlooking the incredible backyard. Large family room off kitchen with cozy brick wood burning fireplace and built-in wet bar - steps out to private deck with pergola. This is the perfect place to relax with guests or dine al fresco. Large Master Suite has walk-in closet and private en suite bath with gorgeous vanity and separate shower area. 3 additional bedrooms and full bath also on the upper level. Finished walk up lower level features huge rec room area with custom builtin entertainment center, rough in for bath and tons of extra storage space. All new flooring and custom window treatments throughout. Oversized 2 car garage. Incredible wooded backyard oasis is fully fenced and features deck with pergola, 2 patios and shed. Walk to Bus stop . Just minutes to VRE, Metro, Park and Ride. Easy commute to Pentagon and DC. Walk to Giant, Starbucks and tons of other stores at the Saratoga Shopping center! Short drive to Springfield Town Center. This home is a true gem and certainly will not disappoint!
Location
State VA
County Fairfax
Zoning 131
Rooms
Other Rooms Living Room, Dining Room, Primary Bedroom, Bedroom 2, Bedroom 3, Bedroom 4, Kitchen, Family Room, Den, Foyer, Recreation Room, Storage Room, Primary Bathroom, Full Bath, Half Bath
Basement Fully Finished, Walkout Stairs
Interior
Interior Features Breakfast Area, Built-Ins, Carpet, Ceiling Fan(s), Chair Railings, Crown Moldings, Dining Area, Family Room Off Kitchen, Floor Plan - Open, Kitchen - Eat-In, Kitchen - Table Space, Primary Bath(s), Recessed Lighting, Upgraded Countertops, Walk-in Closet(s), Wet/Dry Bar, Wood Floors
Hot Water Electric
Heating Forced Air
Cooling Ceiling Fan(s), Central A/C
Flooring Carpet, Hardwood, Ceramic Tile
Fireplaces Number 1
Fireplaces Type Brick, Mantel(s), Wood
Equipment Stainless Steel Appliances, Dishwasher, Disposal, Built-In Microwave, Refrigerator, Icemaker, Oven/Range - Electric
Fireplace Y
Window Features Bay/Bow
Appliance Stainless Steel Appliances, Dishwasher, Disposal, Built-In Microwave, Refrigerator, Icemaker, Oven/Range - Electric
Heat Source Electric
Exterior
Exterior Feature Deck(s), Patio(s)
Parking Features Garage - Front Entry, Garage Door Opener
Garage Spaces 6.0
Fence Rear
Water Access N
View Trees/Woods
Accessibility None
Porch Deck(s), Patio(s)
Attached Garage 2
Total Parking Spaces 6
Garage Y
Building
Lot Description Backs to Trees, Landscaping
Story 3
Sewer Public Sewer
Water Public
Architectural Style Colonial
Level or Stories 3
Additional Building Above Grade, Below Grade
New Construction N
Schools
School District Fairfax County Public Schools
Others
Senior Community No
Tax ID 0982 06 0001
Ownership Fee Simple
SqFt Source Assessor
Special Listing Condition Standard
Read Less Info
Want to know what your home might be worth? Contact us for a FREE valuation!

Our team is ready to help you sell your home for the highest possible price ASAP

Bought with John C Goodwyn • KW United




