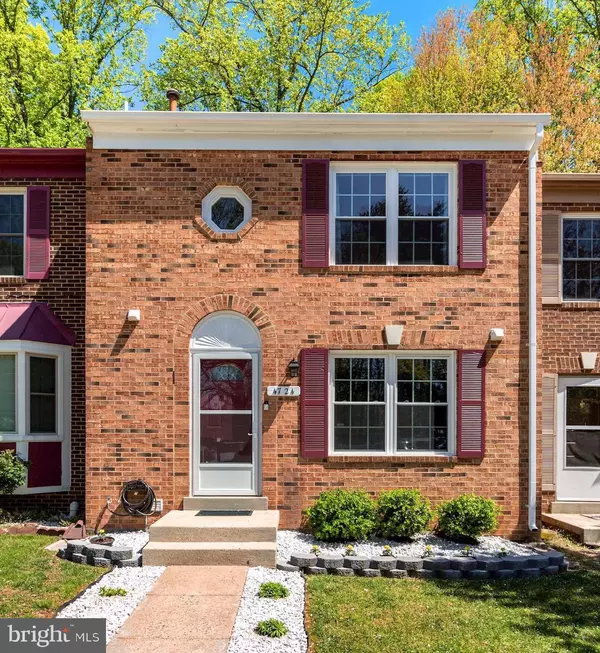For more information regarding the value of a property, please contact us for a free consultation.
Key Details
Sold Price $360,000
Property Type Townhouse
Sub Type Interior Row/Townhouse
Listing Status Sold
Purchase Type For Sale
Square Footage 1,742 sqft
Price per Sqft $206
Subdivision Georgetown Park
MLS Listing ID VAPW520506
Sold Date 05/26/21
Style Contemporary,Side-by-Side,Traditional
Bedrooms 3
Full Baths 3
Half Baths 1
HOA Fees $98/qua
HOA Y/N Y
Abv Grd Liv Area 1,340
Originating Board BRIGHT
Year Built 1986
Annual Tax Amount $3,498
Tax Year 2021
Lot Size 1,599 Sqft
Acres 0.04
Property Description
Welcome to this wonderful 3 bedroom, 2.5 bath 3 level townhouse fully Remodeled and updated in the highly sought after Georgetown Park neighborhood. New carpet and fresh paint on top 2 levels and stairs. The kitchen boasts newer stainless steel appliances, as well as a newly installed flooring. The dining room flows seamlessly into the cozy living room, which offers direct access to a private deck with a beautiful view to the woods. The sliding glass door brings in an abundance of natural light throughout the main level. On the upper level you will find 3 bedrooms and a full bathroom, each offering ample closet space. On the lower level you will find plenty of additional living space including a extra bedroom with full bathroom. The laundry/ utility area can be found on the lower level as well. Newer washer and dryer included. New Water-drop Water Filter under the sink. New Celling fans. New Kitchen Blinds. Roof 4 Years old. This home is ideally located close to Potomac Mills, Stonebridge shopping center and major commuter routes for easy access to Washington D.C.
Location
State VA
County Prince William
Zoning R6
Rooms
Other Rooms Additional Bedroom
Basement Full, Connecting Stairway, Fully Finished, Rear Entrance
Interior
Interior Features Attic, Breakfast Area, Carpet, Ceiling Fan(s), Combination Dining/Living, Combination Kitchen/Dining
Hot Water Natural Gas
Heating Central
Cooling Central A/C, Ceiling Fan(s)
Flooring Hardwood, Ceramic Tile, Carpet
Fireplaces Number 1
Fireplaces Type Brick
Equipment Disposal, Dryer, ENERGY STAR Clothes Washer, ENERGY STAR Dishwasher
Fireplace Y
Appliance Disposal, Dryer, ENERGY STAR Clothes Washer, ENERGY STAR Dishwasher
Heat Source Natural Gas
Laundry Lower Floor, Basement
Exterior
Garage Spaces 2.0
Amenities Available Jog/Walk Path, Common Grounds
Water Access N
Roof Type Shingle
Accessibility Other
Total Parking Spaces 2
Garage N
Building
Story 3
Sewer Public Sewer
Water Public
Architectural Style Contemporary, Side-by-Side, Traditional
Level or Stories 3
Additional Building Above Grade, Below Grade
New Construction N
Schools
School District Prince William County Public Schools
Others
HOA Fee Include Common Area Maintenance,Road Maintenance,Snow Removal,Trash
Senior Community No
Tax ID 8191-27-5137
Ownership Fee Simple
SqFt Source Assessor
Acceptable Financing Cash, Conventional, FHA
Listing Terms Cash, Conventional, FHA
Financing Cash,Conventional,FHA
Special Listing Condition Standard
Read Less Info
Want to know what your home might be worth? Contact us for a FREE valuation!

Our team is ready to help you sell your home for the highest possible price ASAP

Bought with Noemy M Conaway • Samson Properties
GET MORE INFORMATION





