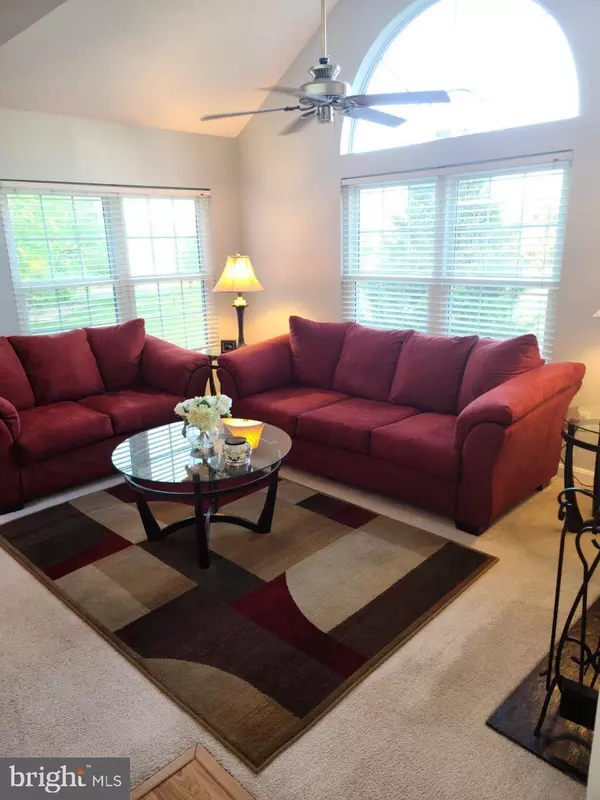For more information regarding the value of a property, please contact us for a free consultation.
Key Details
Sold Price $220,000
Property Type Condo
Sub Type Condo/Co-op
Listing Status Sold
Purchase Type For Sale
Square Footage 836 sqft
Price per Sqft $263
Subdivision Vistas At Bowie New Town
MLS Listing ID MDPG606172
Sold Date 07/08/21
Style Art Deco
Bedrooms 2
Full Baths 2
Condo Fees $302/mo
HOA Y/N N
Abv Grd Liv Area 836
Originating Board BRIGHT
Year Built 1989
Annual Tax Amount $2,095
Tax Year 2021
Property Description
Fresh paint, stainless appliances, newly installed granite counter tops and glass block backsplash, a couple of new windows in the primary bedroom, great room sizes, tot lot nearby and much more await the fortunate purchaser of this lovely unit. Situated on the first level up of this building, the owner has taken great care of the unit and made some recent improvements just so the next owner can enjoy it as much as she has. Wonderfully located near Allen Pond, Bowie Town Center, route 50, 197 and so many terrific restaurants and shops. Make arrangements to see jewel of a home today. You don't want to miss it!
Location
State MD
County Prince Georges
Zoning MAC
Rooms
Main Level Bedrooms 2
Interior
Hot Water Electric
Heating Forced Air
Cooling Central A/C
Fireplaces Number 1
Equipment Built-In Microwave, Dishwasher, Disposal, Dryer - Electric, Microwave, Refrigerator, Stove, Stainless Steel Appliances, Washer
Fireplace Y
Window Features Palladian
Appliance Built-In Microwave, Dishwasher, Disposal, Dryer - Electric, Microwave, Refrigerator, Stove, Stainless Steel Appliances, Washer
Heat Source Electric
Laundry Dryer In Unit, Washer In Unit
Exterior
Amenities Available Tot Lots/Playground
Water Access N
Accessibility None
Garage N
Building
Story 1
Unit Features Garden 1 - 4 Floors
Sewer Public Sewer
Water Public
Architectural Style Art Deco
Level or Stories 1
Additional Building Above Grade, Below Grade
New Construction N
Schools
School District Prince George'S County Public Schools
Others
Pets Allowed Y
HOA Fee Include Ext Bldg Maint,Lawn Maintenance,Management,Reserve Funds,Snow Removal,Trash
Senior Community No
Tax ID 17070786772
Ownership Condominium
Security Features Security System,Non-Monitored
Acceptable Financing Cash, Conventional, VA
Horse Property N
Listing Terms Cash, Conventional, VA
Financing Cash,Conventional,VA
Special Listing Condition Standard
Pets Allowed No Pet Restrictions
Read Less Info
Want to know what your home might be worth? Contact us for a FREE valuation!

Our team is ready to help you sell your home for the highest possible price ASAP

Bought with Kathleen D Dawson • Berkshire Hathaway HomeServices PenFed Realty
GET MORE INFORMATION





