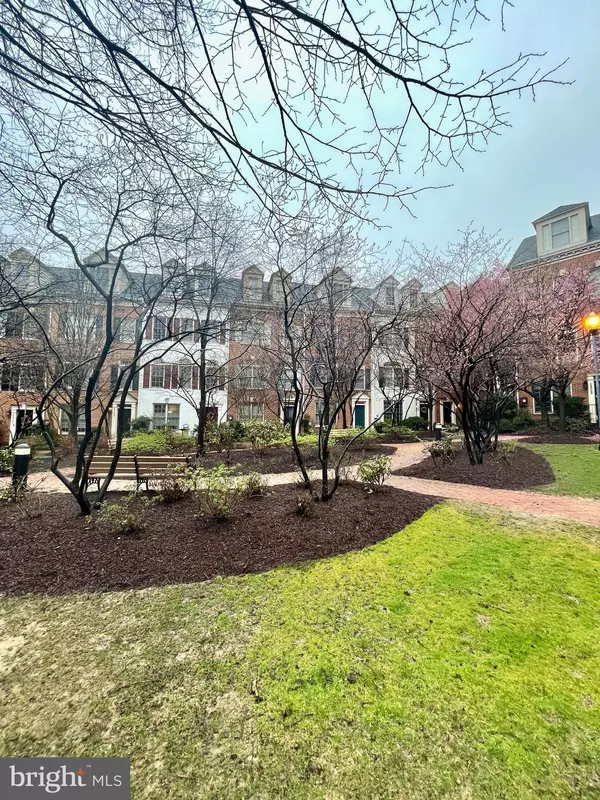For more information regarding the value of a property, please contact us for a free consultation.
Key Details
Sold Price $770,000
Property Type Townhouse
Sub Type Interior Row/Townhouse
Listing Status Sold
Purchase Type For Sale
Square Footage 2,146 sqft
Price per Sqft $358
Subdivision Cameron Hill
MLS Listing ID MDMC748354
Sold Date 04/30/21
Style Colonial
Bedrooms 3
Full Baths 3
Half Baths 1
HOA Fees $127/qua
HOA Y/N Y
Abv Grd Liv Area 1,846
Originating Board BRIGHT
Year Built 1999
Annual Tax Amount $7,141
Tax Year 2020
Lot Size 945 Sqft
Acres 0.02
Property Description
Gorgeous sun-filled, 4-level townhome in the heart of Downtown Silver Spring featuring 3 bedrooms + 3.5 baths and attached 2-car garage. Meticulously maintained and updated, no detail has been overlooked within the open floor plan. BRAND NEW solid artisanal Birch hardwood, wide plank floors throughout with white risers on stairs, 15-foot+ vaulted ceilings, custom crown moldings throughout, updated fixtures, BRAND NEW Samsung kitchen appliances (french door refrigerator, gas oven/range, microwave and dishwasher), BRAND NEW white quartz countertops, BRAND NEW touchscreen front door smart lock, newer high efficiency dual zone HVAC (2020) and much more. Owners suite features a walk-in closet and spa-inspired bath with 2-person soaking tub, separate shower and dual vanity sinks. Fully-Finished Basement features custom, solid hardwood floor to ceiling built-ins perfect for working from home, or it can be used as a media room and/or flex-space. Bonus 4th level loft offers space for second Owners suite, living area, or guest room complete with a walk-in closet and full bathroom. Additionally, there is a private courtyard/garden located just behind this property for residents only (there are also several parks within walking distance). Located in the highly coveted Cameron Hill Community of Downtown Silver Spring, this property is just steps from the Metro and walking distance to shopping and dining. The Purple Line is slated to be completed by mid-2023; thus, giving this home access to 2 metro lines connecting Silver Spring to Bethesda and New Carrollton. 30-45 minutes from BWI, DCA, and IAD. Easy access to Beltway and DC - Welcome home! ***OFFER DEADLINE TUESDAY 03/30 @ 5PM***
Location
State MD
County Montgomery
Zoning CR5.0
Rooms
Other Rooms Media Room
Basement Fully Finished, Garage Access, Rear Entrance
Interior
Interior Features Crown Moldings, Built-Ins, Breakfast Area, Chair Railings, Dining Area, Floor Plan - Open, Intercom, Kitchen - Island, Recessed Lighting, Soaking Tub, Sprinkler System, Store/Office, Upgraded Countertops, Wainscotting, Walk-in Closet(s), Wood Floors
Hot Water Electric
Heating Heat Pump(s)
Cooling Central A/C
Flooring Hardwood
Fireplaces Number 1
Equipment Built-In Microwave, Dishwasher, Disposal, Dryer - Electric, Extra Refrigerator/Freezer, Oven/Range - Gas, Stainless Steel Appliances, Washer
Furnishings No
Fireplace Y
Window Features Bay/Bow
Appliance Built-In Microwave, Dishwasher, Disposal, Dryer - Electric, Extra Refrigerator/Freezer, Oven/Range - Gas, Stainless Steel Appliances, Washer
Heat Source Natural Gas
Laundry Main Floor
Exterior
Exterior Feature Deck(s)
Garage Garage - Rear Entry, Garage Door Opener
Garage Spaces 2.0
Utilities Available Cable TV Available, Electric Available, Natural Gas Available, Water Available
Waterfront N
Water Access N
Accessibility None
Porch Deck(s)
Parking Type Attached Garage
Attached Garage 2
Total Parking Spaces 2
Garage Y
Building
Story 4
Sewer Public Sewer
Water Public
Architectural Style Colonial
Level or Stories 4
Additional Building Above Grade, Below Grade
Structure Type Vaulted Ceilings,9'+ Ceilings
New Construction N
Schools
Elementary Schools Woodlin
Middle Schools Sligo
High Schools Albert Einstein
School District Montgomery County Public Schools
Others
Pets Allowed Y
HOA Fee Include Common Area Maintenance,Lawn Maintenance,Snow Removal,Reserve Funds
Senior Community No
Tax ID 161303243136
Ownership Fee Simple
SqFt Source Assessor
Acceptable Financing Cash, VA, Conventional
Horse Property N
Listing Terms Cash, VA, Conventional
Financing Cash,VA,Conventional
Special Listing Condition Standard
Pets Description No Pet Restrictions
Read Less Info
Want to know what your home might be worth? Contact us for a FREE valuation!

Our team is ready to help you sell your home for the highest possible price ASAP

Bought with Thomas McAllister • Long & Foster Real Estate, Inc.
GET MORE INFORMATION





