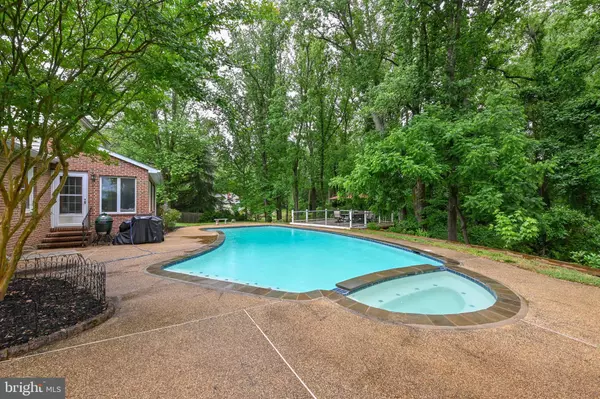For more information regarding the value of a property, please contact us for a free consultation.
Key Details
Sold Price $795,000
Property Type Single Family Home
Sub Type Detached
Listing Status Sold
Purchase Type For Sale
Square Footage 3,176 sqft
Price per Sqft $250
Subdivision Ulmstead Point
MLS Listing ID MDAA469332
Sold Date 06/25/21
Style Colonial
Bedrooms 5
Full Baths 3
Half Baths 1
HOA Fees $60/ann
HOA Y/N Y
Abv Grd Liv Area 3,176
Originating Board BRIGHT
Year Built 1969
Annual Tax Amount $7,168
Tax Year 2021
Lot Size 0.564 Acres
Acres 0.56
Property Description
1000 Placid Court is a 5-bedroom water-access colonial with private in-ground pool. Located in Ulmstead Estates, this home offers the water privileged lifestyle, just minutes to route 50 or 97 for your commute to Baltimore, DC, or Fort Meade. Community features include a pier and a boat ramp, a newly renovated waterfront park, and a community pool. The home has a 2-car garage, a finished basement with all new lighting and custom built-ins, and a large driveway for all of your guests. On the grounds, you will love having your own fig and pear trees, and gardens that include raspberry and strawberry patches, as well as blueberry bushes. Behind the over half-acre lot, is a mature wooded area that creates a serene and private setting for the backyard space. A short walk into the woods, you will find a quiet stream along with a walking path for when you want to explore some of the secret features of the community. The main level features a spacious family room that can be used as a formal sitting area or is large enough to be the designated space for movie nights! Continuing through the main entry hall, your guests will love the open layout that includes a nicely updated kitchen, dining and entertaining space which flows seamlessly into the sunroom, overlooking the pool and patio. The sunroom has a beautiful brick fireplace that has been fitted to run off natural gas so you can control the ambience without fuss, and would be a great place to entertain with high ceilings and tons of natural light. Also on this level, there is cozy den that could make a great study or home office, complete with garage access and its own fireplace. The upper level of the home you will find the owner suite with a deep walk-in closet and lovely en-suite bathroom. This room has large windows overlooking your private backyard, and plenty of space for all of your bedroom furniture as well a sitting/reading area. Continuing down the hall, you will pass the laundry area and a full bathroom. The additional 4-bedrooms are very spacious, and one has a private bathroom. Located in Arnold, a blue-ribbon school district, this home is just minutes to local shops, dining, restaurants, and major commute routes. Enjoy making this home your own, while immersing yourself in the lifestyle of this community along the Magothy River. With all of the incredible amenities that Ulmstead Estates offers, this home will not last long. Call us now to schedule your showing!
Location
State MD
County Anne Arundel
Zoning R2
Rooms
Other Rooms Primary Bedroom, Bedroom 2, Bedroom 3, Bedroom 4, Bedroom 5, Kitchen, Family Room, Den, Foyer, Sun/Florida Room, Laundry, Recreation Room, Bathroom 1, Bathroom 2, Bathroom 3, Primary Bathroom
Basement Other
Interior
Interior Features Breakfast Area, Built-Ins, Carpet, Ceiling Fan(s), Combination Dining/Living, Combination Kitchen/Dining, Combination Kitchen/Living, Family Room Off Kitchen, Floor Plan - Open, Kitchen - Island, Primary Bath(s), Recessed Lighting, Skylight(s), Walk-in Closet(s), Wood Floors, Other
Hot Water Natural Gas
Heating Heat Pump - Gas BackUp
Cooling Central A/C
Flooring Hardwood, Carpet, Stone
Fireplaces Number 2
Fireplaces Type Gas/Propane, Wood
Equipment Built-In Range, Dishwasher, Dryer, Oven - Wall, Oven/Range - Gas, Refrigerator, Stainless Steel Appliances, Washer, Six Burner Stove, Water Heater, Extra Refrigerator/Freezer
Fireplace Y
Appliance Built-In Range, Dishwasher, Dryer, Oven - Wall, Oven/Range - Gas, Refrigerator, Stainless Steel Appliances, Washer, Six Burner Stove, Water Heater, Extra Refrigerator/Freezer
Heat Source Natural Gas
Exterior
Exterior Feature Deck(s), Patio(s), Roof, Screened
Garage Garage - Side Entry
Garage Spaces 2.0
Fence Fully
Pool In Ground
Amenities Available Baseball Field, Boat Ramp, Common Grounds, Marina/Marina Club, Pool - Outdoor, Pool Mem Avail, Riding/Stables, Tennis Courts, Tot Lots/Playground
Waterfront N
Water Access Y
Water Access Desc Canoe/Kayak,Boat - Powered,Sail
View Scenic Vista, Trees/Woods, Other
Accessibility Other
Porch Deck(s), Patio(s), Roof, Screened
Parking Type Attached Garage
Attached Garage 2
Total Parking Spaces 2
Garage Y
Building
Lot Description Landscaping, Poolside
Story 2
Sewer Septic Exists, Community Septic Tank, Private Septic Tank
Water Public
Architectural Style Colonial
Level or Stories 2
Additional Building Above Grade, Below Grade
New Construction N
Schools
Elementary Schools Broadneck
Middle Schools Magothy River
High Schools Broadneck
School District Anne Arundel County Public Schools
Others
Senior Community No
Tax ID 020387619803015
Ownership Fee Simple
SqFt Source Assessor
Horse Property N
Special Listing Condition Standard
Read Less Info
Want to know what your home might be worth? Contact us for a FREE valuation!

Our team is ready to help you sell your home for the highest possible price ASAP

Bought with David A Kaufmann • EXIT On The Bay
GET MORE INFORMATION





