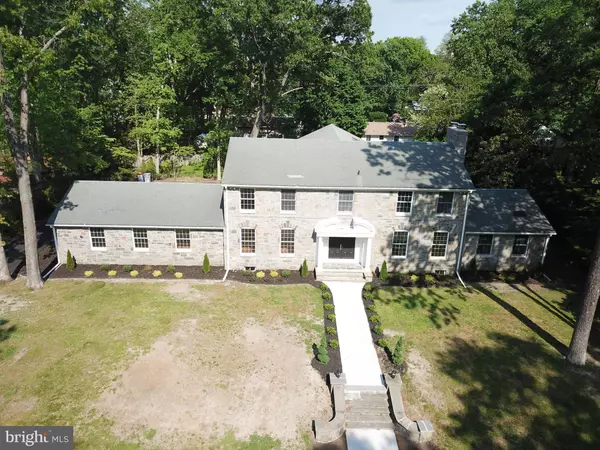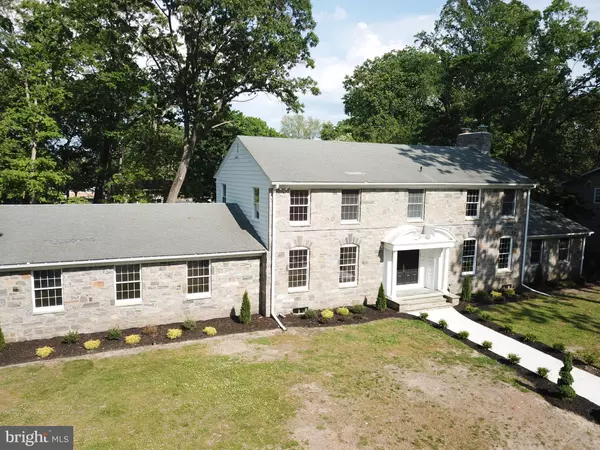For more information regarding the value of a property, please contact us for a free consultation.
Key Details
Sold Price $485,000
Property Type Single Family Home
Sub Type Detached
Listing Status Sold
Purchase Type For Sale
Square Footage 4,828 sqft
Price per Sqft $100
Subdivision None Available
MLS Listing ID NJCB132864
Sold Date 08/13/21
Style Colonial
Bedrooms 6
Full Baths 4
Half Baths 1
HOA Y/N N
Abv Grd Liv Area 4,828
Originating Board BRIGHT
Year Built 1969
Annual Tax Amount $9,308
Tax Year 2020
Lot Size 0.584 Acres
Acres 0.58
Lot Dimensions 156.00 x 163.00
Property Description
A very RARE opportunity to own this newly rehabbed estate property in this established Vineland neighborhood. If you are in need of a very large home for both living and entertaining needs, THIS exquisite HOME is for YOU!! There are (6) bedrooms and (4) and one half baths in this two story gem! With over 4828 square feet, including the recently finished basement space, space is definitely not a concern! The front and sides of this home are covered with beautiful timeless and maintenance free stone. A new concrete walk way will guide your guests up stairs and through a pair of stone covered and light adorned piers! New shrubs, asphalt driveway and mulch can be found in the front and year yards. Travel up onto the porch and in between classy white columns and then enter into the foyer through the beautiful double doors and your eye immediately focuses to the curved oak stairway which leads upstairs! There are two convenient coat closets available on either side of the front doors. A very large dining room is situated to the left front with detailed wainscot and chair rail awaiting your elegant dinner parties! To the right is a very large formal living room, and the centerpiece of the room is the updated wood burning fireplace, just right to gather around for old time stories or an afternoon nap. There are double french doors and a single door which allow access to the tile surfaced rear patio so party guests flow easily outside! No vacuum needed in this home since all flooring is either low maintenance tile or refinished hardwood! Relax and entertain on the half covered and half open to sun patio! Another spacious family room / den or office can be found on the front of the home with it's own corner situated wood burning fireplace and floor to ceiling marble tile! To the rear of the home, another very large gathering room is found with curved Anderson windows bringing in loads of natural light, and a wet bar area with trendy sliding doors which can be closed off when not in use! There is also a convenient "pass through" counter opening which connects this room to the kitchen so you can serve your party guests easily! A convenient half bath is located just off of this room and the kitchen! The kitchen will be sure to please any serious chef! This totally renovated space boasts soft close 42" cabinets, a few with glass fronts! New stainless steel appliances, including a double oven, large refrigerator and a microwave which is built into the center island! All cabinets are topped with beautiful modern quartz counter tops! A soft gray and white blended ceramic tile flows from the kitchen through the laundry area and into a nearby FULL bath! You can also exit outside to the rear yard through a rear single door off of the laundry area. There is a wine refrigerator, a second convenient refrigerator (on order) and cabinets with countertop for overflow kitchen prep! One downstairs bedroom is located off of the full bath. An included washer and dryer with cabinets above, are also included in the sale! A two car garage with door openers is located off of the laundry area and makes it easy for bringing in groceries. Travel upstairs where you will find an additional 5 BEDROOMS and 3 FULL baths. Master bathroom features a huge walk in shower with a rain shower system! Double bowl sinks can be found in this bath as well as a second upstairs bath! Master features separate walk in closets! Basement also has a large finished area and there is a large cedar closet on the unfinished side offering additional storage! Two separate water heaters will keep up with any demand! Central air conditioning and natural gas heat. Call today to tour this magnificent estate!
Location
State NJ
County Cumberland
Area Vineland City (20614)
Zoning RESIDENTIAL
Rooms
Basement Full, Partially Finished
Main Level Bedrooms 1
Interior
Interior Features Ceiling Fan(s), Cedar Closet(s), Curved Staircase
Hot Water Natural Gas
Heating Baseboard - Electric
Cooling Ceiling Fan(s), Central A/C
Flooring Ceramic Tile, Hardwood
Fireplaces Number 2
Fireplaces Type Wood
Furnishings No
Fireplace Y
Heat Source Electric
Laundry Main Floor
Exterior
Garage Garage Door Opener
Garage Spaces 2.0
Fence Wood
Waterfront N
Water Access N
Roof Type Pitched,Asphalt
Accessibility None
Parking Type Attached Garage
Attached Garage 2
Total Parking Spaces 2
Garage Y
Building
Story 2
Sewer Public Septic
Water Public
Architectural Style Colonial
Level or Stories 2
Additional Building Above Grade, Below Grade
New Construction N
Schools
High Schools Vineland
School District City Of Vineland Board Of Education
Others
Senior Community No
Tax ID 14-04405-00014
Ownership Fee Simple
SqFt Source Assessor
Security Features Security System
Acceptable Financing Cash, Conventional
Listing Terms Cash, Conventional
Financing Cash,Conventional
Special Listing Condition Standard
Read Less Info
Want to know what your home might be worth? Contact us for a FREE valuation!

Our team is ready to help you sell your home for the highest possible price ASAP

Bought with George Landi • Better Homes and Gardens Real Estate Murphy & Co.
GET MORE INFORMATION





