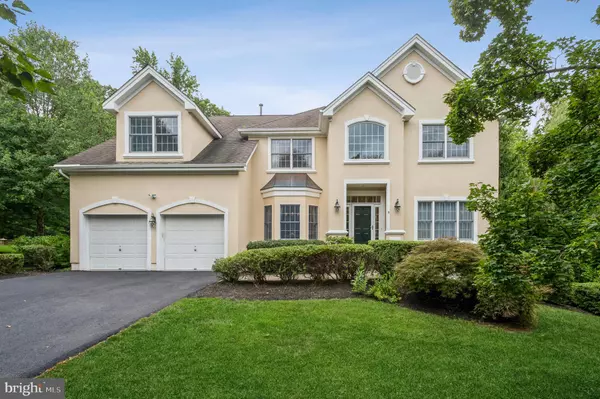For more information regarding the value of a property, please contact us for a free consultation.
Key Details
Sold Price $966,000
Property Type Single Family Home
Sub Type Detached
Listing Status Sold
Purchase Type For Sale
Square Footage 2,944 sqft
Price per Sqft $328
Subdivision Cherry Valley Cc
MLS Listing ID NJSO2000346
Sold Date 10/06/21
Style Colonial
Bedrooms 5
Full Baths 3
Half Baths 1
HOA Fees $133/qua
HOA Y/N Y
Abv Grd Liv Area 2,944
Originating Board BRIGHT
Year Built 2000
Annual Tax Amount $20,383
Tax Year 2020
Lot Size 0.396 Acres
Acres 0.4
Lot Dimensions 0.00 x 0.00
Property Description
Three levels of luxury living in Cherry Valley Country Club! Enjoy an amenity-rich lifestyle in the serene setting of one of Skillman’s most coveted communities. Today’s savvy homebuyer will appreciate the modern, neutral color palette and hardwood floors throughout, the two-story great room with oversized windows, the convenience of a first-floor office for work-from-home or study-at-home ease and most importantly, the finished walkout basement that sits at ground level and provides an additional recreation room, en suite bedroom and sliding glass doors to the patio. The kitchen has granite counters, a center island with seating, a stylish glass tile backsplash, gas range, double oven and sizable breakfast nook with sliding glass doors that lead to the deck and provide beautiful wooded views. A second staircase leads from the kitchen to the upper level where the sizable primary bedroom suite resides with three additional bedrooms and a beautifully updated hall bath. The primary suite has a tray ceiling with recessed lighting, a sitting room, two walk-in closets and a recently renovated bath with large soaking tub and separate shower with multiple shower heads. Located in the Montgomery Twp School District and less than five miles from downtown Princeton.
Location
State NJ
County Somerset
Area Montgomery Twp (21813)
Zoning RESIDENTIAL
Rooms
Other Rooms Living Room, Dining Room, Primary Bedroom, Bedroom 2, Bedroom 3, Bedroom 4, Bedroom 5, Kitchen, Family Room, Foyer, Breakfast Room, Office, Recreation Room, Bathroom 3
Basement Daylight, Full, Fully Finished, Heated, Improved, Interior Access, Outside Entrance, Walkout Level, Windows
Interior
Hot Water Natural Gas
Heating Forced Air
Cooling Central A/C
Flooring Hardwood
Fireplaces Number 1
Fireplaces Type Fireplace - Glass Doors, Gas/Propane, Mantel(s)
Fireplace Y
Heat Source Natural Gas
Exterior
Garage Garage Door Opener, Garage - Front Entry, Built In, Inside Access
Garage Spaces 6.0
Utilities Available Under Ground
Waterfront N
Water Access N
View Garden/Lawn
Roof Type Composite
Accessibility 2+ Access Exits
Parking Type Attached Garage, Driveway, On Street
Attached Garage 2
Total Parking Spaces 6
Garage Y
Building
Lot Description Backs to Trees, Landscaping, Open, SideYard(s), Rear Yard, Front Yard
Story 3
Sewer Public Septic
Water Public
Architectural Style Colonial
Level or Stories 3
Additional Building Above Grade, Below Grade
Structure Type Cathedral Ceilings,2 Story Ceilings
New Construction N
Schools
Middle Schools Montgomery M.S.
High Schools Montgomery Township
School District Montgomery Township Public Schools
Others
Pets Allowed Y
HOA Fee Include Common Area Maintenance
Senior Community No
Tax ID 13-31009-00018
Ownership Fee Simple
SqFt Source Assessor
Horse Property N
Special Listing Condition Standard
Pets Description Cats OK, Dogs OK
Read Less Info
Want to know what your home might be worth? Contact us for a FREE valuation!

Our team is ready to help you sell your home for the highest possible price ASAP

Bought with Carol Ann Suddeath • RE/MAX Pinnacle
GET MORE INFORMATION





