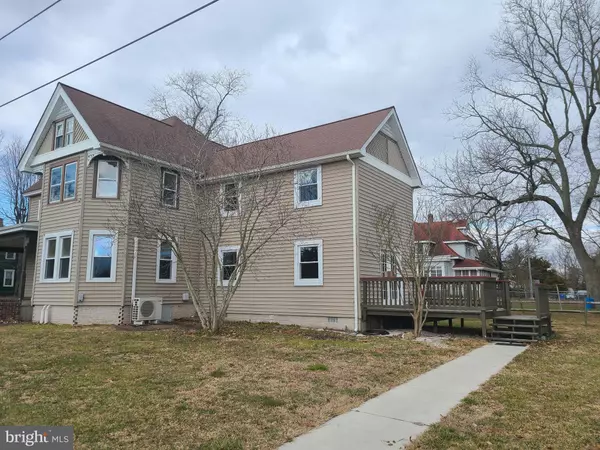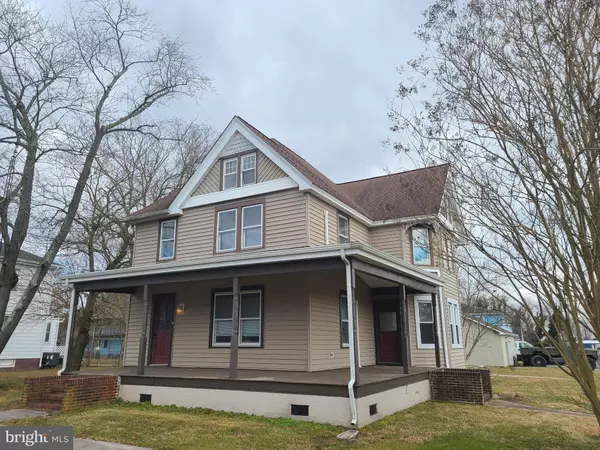For more information regarding the value of a property, please contact us for a free consultation.
Key Details
Sold Price $288,000
Property Type Single Family Home
Sub Type Detached
Listing Status Sold
Purchase Type For Sale
Square Footage 2,432 sqft
Price per Sqft $118
Subdivision None Available
MLS Listing ID DEKT245814
Sold Date 03/29/21
Style Victorian
Bedrooms 3
Full Baths 2
Half Baths 1
HOA Y/N N
Abv Grd Liv Area 2,432
Originating Board BRIGHT
Year Built 1908
Annual Tax Amount $1,098
Tax Year 2020
Lot Size 0.516 Acres
Acres 0.52
Lot Dimensions 170.00 x 132.25
Property Description
Large 2432 square foot Victorian home situated on a corner lot (Church Street and Sewell Street). Home has been fully renovated with high-end materials. All New: Kitchen electric, range, dishwasher, granite countertop, wood cabinets, luxury vinyl grouted tile. Master bedroom bamboo hardwood flooring, walk-in-closets, ceiling fan and new master bath fixtures (sink with vanity, toilet and extra-large shower), lights, marble floor and supply and waste plumbing. 2nd Floor Hall Bath and 1st Floor Powder Room - new electrical outlets and switches, lights and plumbing fixtures (Tub, sinks with Vanities, Cabinets and toilets). Other - Hardwood flooring sanded and refinished or bamboo hardwood installed in the remainder of home; 52 gallon electric hot water heater; garage roof just installed in Jan 2021, Boiler and radiators replaced with Mitsubishi high efficiency split heat pump consisting of 2 outdoor units paired with 7 interior Mr. Slim heads (one per bedroom, Kitchen, Living Room, Family Room and Dining Room) with independently adjustable remote temperature control for heating and cooling (4 heads and one outside unit approximately five years old, 3 heads and one outside unit brand new). Dry basement system (vinyl membrane liner on walls and floors with 2 sump pumps with discharge to the exterior and dehumidifier system to eliminate any potential for moisture issues) installed in the last 5 years. Partial Basement/crawlspace access through exterior opening. Entire home interior recently painted. Building #1 is a large 2 car garage building measuring 37 x 26 with concrete floor in 26 ft by 29 feet and crawl space under 8 feet by 26 feet area, insulated, drywall, separate electric meter for this building and building 2 as well as water line from the house and independent sewer connection (water is controlled from house and is currently shutoff). Building #1 was used for a business (as approved by the Town) prior to the installation the garage door by the Seller within the last 5 years. Building #2 is a Pole Building Structure approximately 5 years old located behind Building #1 (as viewed from Sewell Street) 28 x 30, heavily wired to accommodate welder, air compressor, etc. and on the same meter as the garage (but separate from the house), full concrete flooring 13-foot ceiling height designed to accommodate vehicle lifts. Pole building is fully insulated with oversized doors (both 10 wide with one 10 high one 11.5 high both insulated). Beautiful wrap around porch and exterior deck. Floored attic with windows on three sides that would make a beautiful 4th bedroom. Buildings 1 and 2 and the driveways and land surrounding both are subject to a 6-month lease to the seller beginning February 1, 2021 at a monthly lease payment of $1000 to the Buyer.
Location
State DE
County Kent
Area Lake Forest (30804)
Zoning NA
Rooms
Other Rooms Living Room, Dining Room, Primary Bedroom, Bedroom 2, Bedroom 3, Kitchen, Family Room, Other
Interior
Interior Features Attic, Curved Staircase, Dining Area
Hot Water Electric
Heating Central
Cooling Central A/C
Flooring Hardwood, Vinyl
Equipment Refrigerator, Water Heater, ENERGY STAR Dishwasher, Energy Efficient Appliances, Oven/Range - Electric, Range Hood, Stainless Steel Appliances, Water Heater - High-Efficiency
Furnishings No
Appliance Refrigerator, Water Heater, ENERGY STAR Dishwasher, Energy Efficient Appliances, Oven/Range - Electric, Range Hood, Stainless Steel Appliances, Water Heater - High-Efficiency
Heat Source Electric
Laundry Hookup, Upper Floor
Exterior
Exterior Feature Porch(es), Deck(s)
Parking Features Garage - Front Entry, Oversized
Garage Spaces 8.0
Fence Wood
Utilities Available Natural Gas Available
Water Access N
Roof Type Architectural Shingle
Accessibility Other
Porch Porch(es), Deck(s)
Total Parking Spaces 8
Garage Y
Building
Story 2
Sewer Public Sewer
Water Public
Architectural Style Victorian
Level or Stories 2
Additional Building Above Grade, Below Grade
New Construction N
Schools
School District Lake Forest
Others
Senior Community No
Tax ID SM-07-12820-01-2400-000
Ownership Fee Simple
SqFt Source Assessor
Acceptable Financing FHA, Conventional, Cash, VA, USDA
Listing Terms FHA, Conventional, Cash, VA, USDA
Financing FHA,Conventional,Cash,VA,USDA
Special Listing Condition Standard
Read Less Info
Want to know what your home might be worth? Contact us for a FREE valuation!

Our team is ready to help you sell your home for the highest possible price ASAP

Bought with Sara Cutright • Olson Realty




