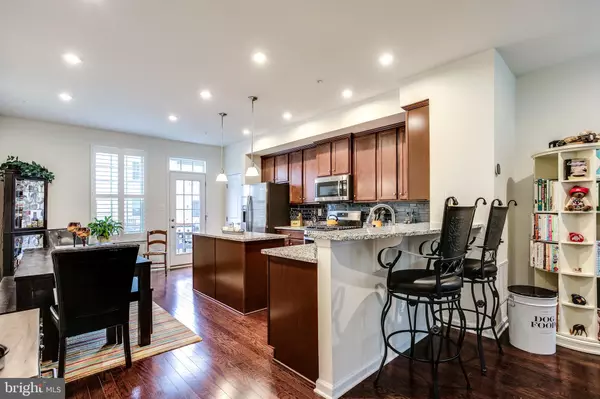For more information regarding the value of a property, please contact us for a free consultation.
Key Details
Sold Price $399,999
Property Type Townhouse
Sub Type Interior Row/Townhouse
Listing Status Sold
Purchase Type For Sale
Square Footage 1,720 sqft
Price per Sqft $232
Subdivision Parkside
MLS Listing ID MDAA467644
Sold Date 07/21/21
Style Colonial
Bedrooms 2
Full Baths 2
Half Baths 1
HOA Fees $88/mo
HOA Y/N Y
Abv Grd Liv Area 1,720
Originating Board BRIGHT
Year Built 2019
Annual Tax Amount $3,925
Tax Year 2021
Lot Size 1,120 Sqft
Acres 0.03
Property Description
This Sun-Filled 2 BD & 2.5 BA Townhome with Attached 1-Car Garage Feels like a New Build and is a Must See! A Gourmet Kitchen Awaits You with Sparkling Granite Countertops, Sleek Stainless Steel Appliances, Center Island, Breakfast Bar, and Has Ample Room For Your Dining Table. The Deck off of the Kitchen is the Perfect Place for Your BBQ Grill , or, A Great Spot to Relax and Unwind With Your Morning Cup of Coffee. Entertain Family and Friends off the Kitchen in the Living Room w/ Tons of Open Space Found on the Main Floor. Make Your Way Upstairs and notice that the Gorgeous Hardwoods Continue Throughout. The Bright & Airy Primary Bedroom has an Attached Bath that Features a Dual Vanity & Stand-Up Shower with Tile Finishes. An Additional Bedroom and Full Hall Bath Rounds-Out the Upper Level. Upon Entering the Home Find Extra Living Space in the Den/ Office with Powder Room, Giving You Plenty of Living Space All Around. This Home is In A Desirable Location Near all of the major Commuter Routes and with Nearby Shops and Restaurants. Don't Miss Out on this Beautiful Home that is Perfect for All of Your Needs!
Location
State MD
County Anne Arundel
Zoning MXDR
Rooms
Other Rooms Living Room, Dining Room, Primary Bedroom, Bedroom 2, Kitchen, Den, Primary Bathroom, Full Bath, Half Bath
Interior
Interior Features Combination Kitchen/Dining, Dining Area, Kitchen - Eat-In, Primary Bath(s), Breakfast Area, Ceiling Fan(s), Kitchen - Gourmet, Kitchen - Island, Kitchen - Table Space, Recessed Lighting, Stall Shower, Tub Shower, Wood Floors
Hot Water Natural Gas
Heating Heat Pump(s)
Cooling Ceiling Fan(s), Central A/C, Programmable Thermostat
Flooring Hardwood, Other
Equipment Built-In Microwave, Dishwasher, Disposal, Exhaust Fan, Icemaker, Oven/Range - Gas, Refrigerator, Washer/Dryer Hookups Only, Water Heater - Tankless
Fireplace N
Window Features Screens
Appliance Built-In Microwave, Dishwasher, Disposal, Exhaust Fan, Icemaker, Oven/Range - Gas, Refrigerator, Washer/Dryer Hookups Only, Water Heater - Tankless
Heat Source Natural Gas
Exterior
Exterior Feature Deck(s)
Garage Additional Storage Area, Built In, Garage Door Opener, Garage - Rear Entry, Inside Access
Garage Spaces 2.0
Amenities Available Community Center, Fitness Center, Swimming Pool, Tot Lots/Playground
Waterfront N
Water Access N
Accessibility None
Porch Deck(s)
Attached Garage 1
Total Parking Spaces 2
Garage Y
Building
Story 3
Sewer Public Sewer
Water Public
Architectural Style Colonial
Level or Stories 3
Additional Building Above Grade, Below Grade
New Construction N
Schools
Elementary Schools Meade Heights
Middle Schools Macarthur
High Schools Meade
School District Anne Arundel County Public Schools
Others
HOA Fee Include Common Area Maintenance,Snow Removal
Senior Community No
Tax ID 020442090247672
Ownership Fee Simple
SqFt Source Assessor
Security Features Security System
Special Listing Condition Standard
Read Less Info
Want to know what your home might be worth? Contact us for a FREE valuation!

Our team is ready to help you sell your home for the highest possible price ASAP

Bought with Jason Enrique • Next Step Realty
GET MORE INFORMATION





