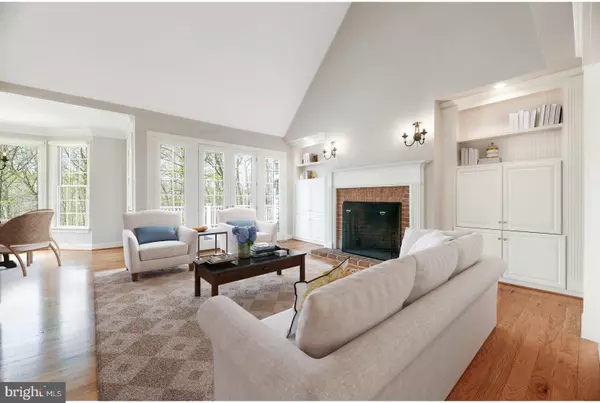For more information regarding the value of a property, please contact us for a free consultation.
Key Details
Sold Price $1,150,000
Property Type Single Family Home
Sub Type Detached
Listing Status Sold
Purchase Type For Sale
Square Footage 5,473 sqft
Price per Sqft $210
Subdivision Ivy Reach
MLS Listing ID MDBC497598
Sold Date 12/11/20
Style Craftsman
Bedrooms 5
Full Baths 4
Half Baths 1
HOA Y/N N
Abv Grd Liv Area 4,023
Originating Board BRIGHT
Year Built 2001
Annual Tax Amount $9,656
Tax Year 2020
Lot Size 3.600 Acres
Acres 3.6
Property Description
NANTUCKET MEETS FRENCH COUNTRY! Nestled on a private three+ acre lot backing to conservation, this stunning craftsman style French Country home with approximately 5,500 finished sq ft. offers architectural excellence and modern luxury. The spacious, open floor plan is ideal for both entertaining and everyday living. The main level features gleaming wide board wood floors, a large sun filled family room with wood burning fireplace flanked by built-in cabinetry that is open to a large white chef s kitchen with quartz counters, two islands and a large breakfast room. A cozy living room with bead board tray ceiling opens to a formal dining area. Down a private hallway awaits a serene first floor master retreat with all new designer carpeting and a newly remodeled bath. As you ascend the stairs to the upper level, a large architectural window allows for light as well as views. Three large bedrooms with new carpeting plus two remodeled quartz baths all have oversize deep or walk-in closets, and ample windows to enjoy the views. A large fully finished lower level offers a club room with multiple full-size windows, and a large fifth bedroom and full bath. Glass atrium doors open to the exterior level grass back and side yards surrounded by professional landscaping. ALL FRESHLY PAINTED AND MOVE IN READY! Enjoy summer dining on the large teak deck with new maintenance free rails. This home is located in the desirable, newer high-end community of Ivy Reach off the popular Falls Road corridor known for sought-after schools, easy access to shopping, and to Interstate 83 to downtown Baltimore, Towson, and Hunt Valley. VERY EASY TO SEE AND MOVE IN READY!
Location
State MD
County Baltimore
Zoning RESIDENTIAL
Rooms
Other Rooms Living Room, Dining Room, Primary Bedroom, Bedroom 2, Bedroom 3, Bedroom 4, Bedroom 5, Kitchen, Family Room, Foyer, Breakfast Room, Laundry, Other, Recreation Room, Storage Room, Utility Room, Bathroom 2, Bathroom 3, Primary Bathroom, Full Bath, Half Bath
Basement Connecting Stairway, Daylight, Full, Fully Finished, Rear Entrance, Walkout Level, Windows
Main Level Bedrooms 1
Interior
Interior Features Breakfast Area, Built-Ins, Combination Dining/Living, Combination Kitchen/Living, Crown Moldings, Entry Level Bedroom, Floor Plan - Open, Kitchen - Gourmet, Kitchen - Island, Primary Bath(s), Pantry, Recessed Lighting, Stall Shower, Tub Shower, Walk-in Closet(s), WhirlPool/HotTub, Wood Floors
Hot Water Electric
Heating Forced Air, Programmable Thermostat, Zoned
Cooling Central A/C
Flooring Hardwood, Carpet
Fireplaces Number 2
Fireplaces Type Mantel(s), Fireplace - Glass Doors, Gas/Propane, Wood
Equipment Built-In Microwave, Dishwasher, Dryer, Exhaust Fan, Oven - Double, Washer, Water Heater, Cooktop, Refrigerator
Fireplace Y
Window Features Palladian,Vinyl Clad,Double Pane
Appliance Built-In Microwave, Dishwasher, Dryer, Exhaust Fan, Oven - Double, Washer, Water Heater, Cooktop, Refrigerator
Heat Source Propane - Owned
Exterior
Exterior Feature Deck(s), Patio(s)
Garage Garage - Side Entry, Garage Door Opener, Inside Access, Oversized
Garage Spaces 6.0
Waterfront N
Water Access N
View Trees/Woods
Roof Type Asphalt
Accessibility None
Porch Deck(s), Patio(s)
Parking Type Attached Garage, Driveway
Attached Garage 2
Total Parking Spaces 6
Garage Y
Building
Lot Description Backs to Trees, Cul-de-sac, Landscaping, No Thru Street, Private, Rear Yard, SideYard(s)
Story 3
Sewer On Site Septic
Water Well
Architectural Style Craftsman
Level or Stories 3
Additional Building Above Grade, Below Grade
Structure Type 9'+ Ceilings,2 Story Ceilings,Cathedral Ceilings,Tray Ceilings
New Construction N
Schools
School District Baltimore County Public Schools
Others
Senior Community No
Tax ID 04082300008452
Ownership Fee Simple
SqFt Source Assessor
Special Listing Condition Standard
Read Less Info
Want to know what your home might be worth? Contact us for a FREE valuation!

Our team is ready to help you sell your home for the highest possible price ASAP

Bought with Blandy P Becker • Long & Foster Real Estate, Inc.
GET MORE INFORMATION





